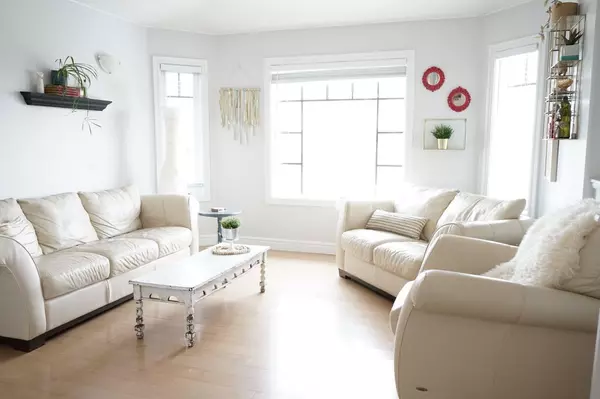For more information regarding the value of a property, please contact us for a free consultation.
7114 114 ST Grande Prairie, AB T8W 0G6
Want to know what your home might be worth? Contact us for a FREE valuation!

Our team is ready to help you sell your home for the highest possible price ASAP
Key Details
Sold Price $360,000
Property Type Single Family Home
Sub Type Detached
Listing Status Sold
Purchase Type For Sale
Square Footage 1,503 sqft
Price per Sqft $239
Subdivision Pinnacle Ridge
MLS® Listing ID A2123667
Sold Date 06/13/24
Style 4 Level Split
Bedrooms 4
Full Baths 2
Originating Board Grande Prairie
Year Built 2007
Annual Tax Amount $3,532
Tax Year 2023
Lot Size 5,000 Sqft
Acres 0.11
Property Description
Here is the opportunity you have been waiting for! Stylish up/down duplex nestled on a quiet street in Pinnacle right across the street from Isabelle Campbell Elementary School! Upstairs you will find so much natural light, vaulted ceilings, a charming 2-toned kitchen with corner pantry and an open concept living room. Appliances have been recently updated and so has all the paint and light fixtures in the house. Downstairs is a bright and airy completely self contained suite with a big bedroom and walk in closet, spacious bathroom, loads of storage, as well as a open concept living/dining/kitchen. Walk right out to a nice sized yard and plenty of parking! Enjoy the wonderful mortgage helper as the basement tenant pays most of your bills so you can live in the beautiful upper suite or continue to rent it out and start making money day one! This location can't be beat with great schools nearby, walking trails that connect you to the Muskosippi Trail Sysyem, The Eastlink Center just down the road, and Coca-Cola Arenas and close to all the major box stores for shopping! Book your showing with your favorite real estate agent today!
Location
Province AB
County Grande Prairie
Zoning Residential
Direction E
Rooms
Basement Finished, Full
Interior
Interior Features Separate Entrance
Heating Forced Air
Cooling None
Flooring Carpet, Ceramic Tile, Laminate, Linoleum
Appliance Dishwasher, Dryer, Electric Stove, Refrigerator, Washer
Laundry Multiple Locations
Exterior
Garage Parking Pad
Garage Description Parking Pad
Fence Fenced
Community Features Playground, Pool, Schools Nearby, Shopping Nearby, Walking/Bike Paths
Roof Type Asphalt Shingle
Porch Deck
Lot Frontage 50.0
Parking Type Parking Pad
Total Parking Spaces 4
Building
Lot Description Back Yard
Foundation Poured Concrete
Architectural Style 4 Level Split
Level or Stories 4 Level Split
Structure Type Vinyl Siding
Others
Restrictions None Known
Tax ID 83542704
Ownership Private
Read Less
GET MORE INFORMATION





