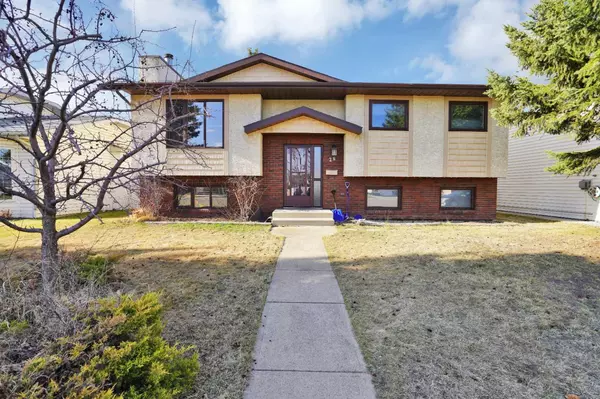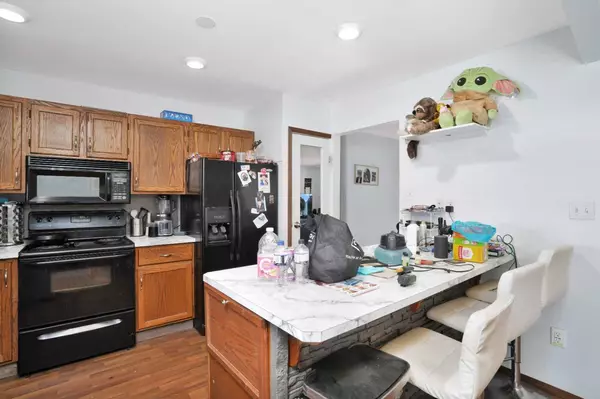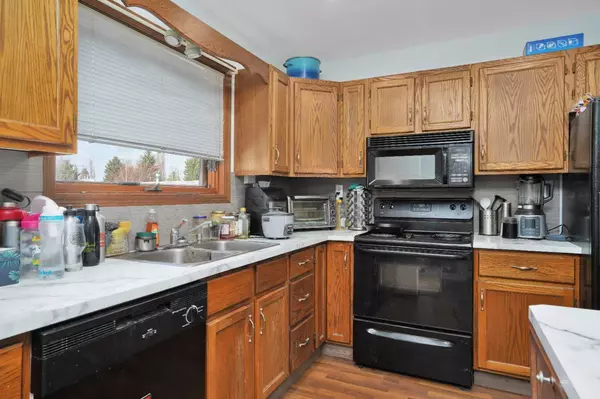For more information regarding the value of a property, please contact us for a free consultation.
26 Dunlop ST Red Deer, AB T4R 2G6
Want to know what your home might be worth? Contact us for a FREE valuation!

Our team is ready to help you sell your home for the highest possible price ASAP
Key Details
Sold Price $385,000
Property Type Single Family Home
Sub Type Detached
Listing Status Sold
Purchase Type For Sale
Square Footage 1,095 sqft
Price per Sqft $351
Subdivision Deer Park Estates
MLS® Listing ID A2125793
Sold Date 06/13/24
Style Bi-Level
Bedrooms 5
Full Baths 2
Half Baths 1
Originating Board Central Alberta
Year Built 1988
Annual Tax Amount $3,039
Tax Year 2023
Lot Size 5,699 Sqft
Acres 0.13
Property Description
This spacious bi-level home has 5 bedrooms and 3 bathrooms total, with a separate basement entrance and a full illegal suite downstairs with a separate entry. You'll find laundry both upstairs and downstairs for flexible living situations! The property includes a large 27'9" x 25'4" garage, accommodating your vehicles and toys, with extra parking at the side of the garage as well.
Situated near schools, recreational facilities, and shopping, this home's upstairs offers an open-concept kitchen with a large island and dining area leading to a newer covered deck and a spacious and fenced yard. 3 bedrooms upstairs; the primary bedroom fits a king-sized bed and includes a 2-piece ensuite where you can also do all your laundry. Downstairs has its own entry from the backyard, a kitchenette and 2 bedrooms - one of which is extra large!
Location
Province AB
County Red Deer
Zoning R1
Direction S
Rooms
Basement Separate/Exterior Entry, Finished, Full, Walk-Up To Grade
Interior
Interior Features Laminate Counters
Heating Forced Air
Cooling None
Flooring Ceramic Tile, Laminate
Fireplaces Number 1
Fireplaces Type None
Appliance Dishwasher, Electric Stove, Microwave, Refrigerator, Washer/Dryer
Laundry Lower Level, Multiple Locations, Upper Level
Exterior
Garage Double Garage Detached
Garage Spaces 2.0
Garage Description Double Garage Detached
Fence Fenced
Community Features Other
Roof Type Asphalt Shingle
Porch See Remarks
Lot Frontage 49.87
Parking Type Double Garage Detached
Total Parking Spaces 3
Building
Lot Description Back Lane, Back Yard, Front Yard
Foundation Poured Concrete
Architectural Style Bi-Level
Level or Stories Bi-Level
Structure Type Wood Frame
Others
Restrictions None Known
Tax ID 83338895
Ownership Private
Read Less
GET MORE INFORMATION





