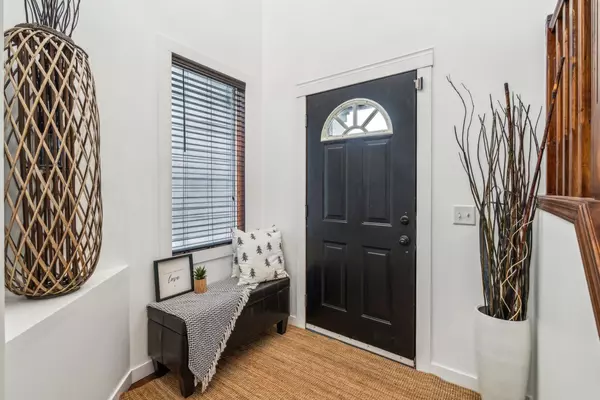For more information regarding the value of a property, please contact us for a free consultation.
105 BRIGHTONSTONE LNDG SE Calgary, AB T2Z 4W3
Want to know what your home might be worth? Contact us for a FREE valuation!

Our team is ready to help you sell your home for the highest possible price ASAP
Key Details
Sold Price $726,000
Property Type Single Family Home
Sub Type Detached
Listing Status Sold
Purchase Type For Sale
Square Footage 1,852 sqft
Price per Sqft $392
Subdivision New Brighton
MLS® Listing ID A2137069
Sold Date 06/12/24
Style 2 Storey
Bedrooms 3
Full Baths 2
Half Baths 1
HOA Fees $27/ann
HOA Y/N 1
Originating Board Calgary
Year Built 2005
Annual Tax Amount $3,341
Tax Year 2023
Lot Size 4,047 Sqft
Acres 0.09
Property Description
** OPEN HOUSE SUNDAY JUNE 2, 1:30-3:30pm **Welcome to 105 BRIGHTONSTONE LANDING SE. Here's an amazing opportunity with this Original owner, well maintained CARDEL-built home. Brilliantly situated in the heart of New Brighton, located only a few minute’s walk from (3) schools. At entry, you'll be greeted by a spacious foyer, a large inviting main floor, offering ample space for your furniture arrangements, with welcoming ambiance. This open design is a true gem, showcasing all the comforts and unique feat. incl, the 9 feet ceilings, walnut hardwood flooring, "leather" finish granite countertops, stainless steel appliance package, updated kitchen w/ceiling height custom wood cabinets, under mount lighting. Heading upstairs, you'll find the large sun filled bonus room, for family hangouts. The primary suite, complete with a walk-in closet and 4-piece ensuite. Two additional generously sized bedrooms and shared full 4-piece bathroom round out this level. The basement is fully finished offering a spacious and open rec room to serve as play area for the kids or additional family space. This level is completed with a mechanical room and a ready to go bath waiting for finishing touches. Notable updates incl, the aggregate driveway, new hot water tank (2018), the roof (2021), duct cleaning (2023). Renos incl, laundry room (2023), fireplace (2022), shiplap wall (2023), pendent lights (2022), LVP walnut hardwood floors (2019), kitchen Reno (2018), freshly painted w/new baseboards (2024). Out back you will enjoy the large deck w/ gazebo and the family hottub, while taking in the gorgeous south facing yard. This is an amazing family friendly community with a rec center, splash park, tennis courts, skating rink, ball diamonds, soccer fields, walking paths, ponds and water features, numerous schools, parks and playgrounds. Located with easy access to all your amenities, major routes, and family requirements makes this home a perfect blend of comfort, convenience and accessibility. Come and view this hidden gem!
Location
Province AB
County Calgary
Area Cal Zone Se
Zoning R-1
Direction NE
Rooms
Basement Finished, Full
Interior
Interior Features Ceiling Fan(s), Granite Counters, High Ceilings, Kitchen Island, Pantry
Heating Fireplace(s), Forced Air, Natural Gas
Cooling Central Air
Flooring Carpet, Hardwood, Linoleum
Fireplaces Number 1
Fireplaces Type Gas
Appliance Bar Fridge, Central Air Conditioner, Dishwasher, Dryer, Electric Stove, Microwave Hood Fan, Refrigerator, Washer
Laundry See Remarks
Exterior
Garage Double Garage Attached
Garage Spaces 2.0
Garage Description Double Garage Attached
Fence Fenced
Community Features Clubhouse, Park, Playground, Schools Nearby, Shopping Nearby, Sidewalks, Street Lights, Tennis Court(s), Walking/Bike Paths
Amenities Available Clubhouse, Park, Parking, Party Room, Playground, Recreation Facilities
Roof Type Asphalt Shingle
Porch Deck
Lot Frontage 32.12
Parking Type Double Garage Attached
Total Parking Spaces 2
Building
Lot Description Back Yard, Gazebo, Front Yard, Lawn, Landscaped, Level, Rectangular Lot
Foundation Poured Concrete
Architectural Style 2 Storey
Level or Stories Two
Structure Type Vinyl Siding,Wood Frame
Others
Restrictions None Known
Tax ID 83191573
Ownership Private
Read Less
GET MORE INFORMATION





