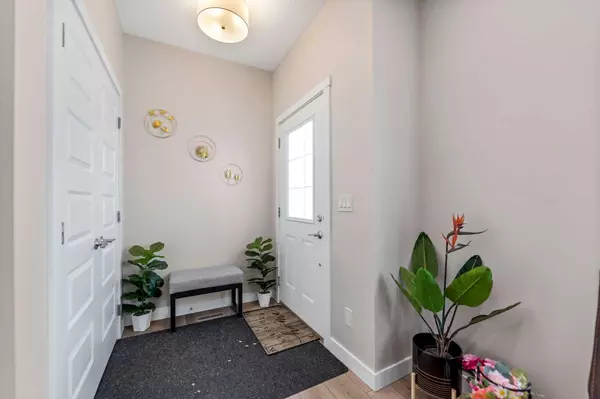For more information regarding the value of a property, please contact us for a free consultation.
344 Bayview ST SW Airdrie, AB T4B 5G3
Want to know what your home might be worth? Contact us for a FREE valuation!

Our team is ready to help you sell your home for the highest possible price ASAP
Key Details
Sold Price $620,000
Property Type Single Family Home
Sub Type Detached
Listing Status Sold
Purchase Type For Sale
Square Footage 1,582 sqft
Price per Sqft $391
Subdivision Bayview
MLS® Listing ID A2124477
Sold Date 06/11/24
Style 2 Storey
Bedrooms 4
Full Baths 3
Half Baths 1
Originating Board Calgary
Year Built 2021
Annual Tax Amount $3,261
Tax Year 2023
Lot Size 3,035 Sqft
Acres 0.07
Property Description
Welcome to this stunning landed home in the coveted Bay View community, boasting 4 bedrooms, including one in the fully finished basement, and 3.5 bathrooms. This open-concept house offers over 2200 sq ft of living space combined. Enjoy the serene view of the green space right from your front door. This bright and spacious home offers a comfortable living space with the convenience of central air conditioning. This impeccably maintained home exudes the charm of a new property. The main floor boasts stylish vinyl plank flooring, while the upstairs offers cozy carpeting. The west exposure fills the home with natural light, and the kitchen comes with stainless steel appliances and a spacious kitchen island. Also, the basement features a family room, bar area, and an additional bedroom. This home features a fenced yard and a detached 2-car garage, with a backyard ready for your personal touch, this home is perfect for both relaxation and entertainment. Enjoy easy access to community parks, tennis courts, pathways, schools, and a variety of shopping and dining options. Don't miss the opportunity to make this beautiful property your new home.
Location
Province AB
County Airdrie
Zoning R1-L
Direction W
Rooms
Other Rooms 1
Basement Finished, Full
Interior
Interior Features Bar, Kitchen Island, No Smoking Home, Open Floorplan, Pantry
Heating Forced Air, Natural Gas
Cooling Central Air
Flooring Carpet, Vinyl Plank
Appliance Central Air Conditioner, Dishwasher, Microwave Hood Fan, Refrigerator, Washer/Dryer Stacked, Water Softener, Window Coverings
Laundry Upper Level
Exterior
Garage Double Garage Detached
Garage Spaces 2.0
Garage Description Double Garage Detached
Fence Fenced
Community Features Lake
Roof Type Asphalt Shingle
Porch None
Lot Frontage 28.05
Parking Type Double Garage Detached
Total Parking Spaces 2
Building
Lot Description Rectangular Lot
Foundation Poured Concrete
Architectural Style 2 Storey
Level or Stories Two
Structure Type Vinyl Siding
Others
Restrictions Utility Right Of Way
Tax ID 84576154
Ownership Private
Read Less
GET MORE INFORMATION





