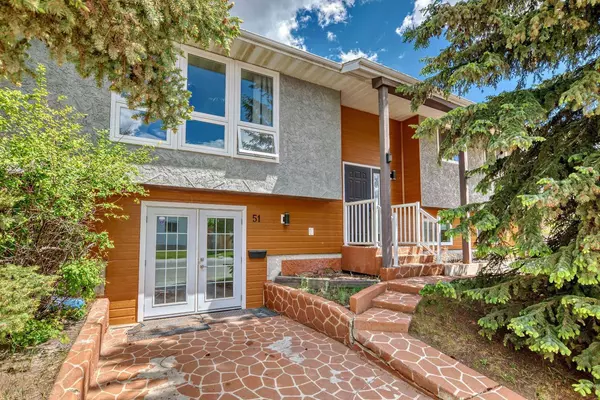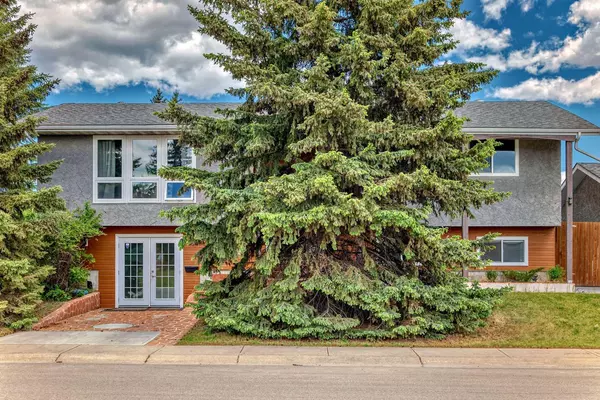For more information regarding the value of a property, please contact us for a free consultation.
51 Nolan ST Red Deer, AB T4P 1Y8
Want to know what your home might be worth? Contact us for a FREE valuation!

Our team is ready to help you sell your home for the highest possible price ASAP
Key Details
Sold Price $405,000
Property Type Single Family Home
Sub Type Detached
Listing Status Sold
Purchase Type For Sale
Square Footage 1,231 sqft
Price per Sqft $329
Subdivision Normandeau
MLS® Listing ID A2136723
Sold Date 06/10/24
Style Bi-Level
Bedrooms 5
Full Baths 3
Originating Board Central Alberta
Year Built 1979
Annual Tax Amount $2,888
Tax Year 2023
Lot Size 7,069 Sqft
Acres 0.16
Property Description
Welcome to this spacious and versatile 5-bedroom, 3-bathroom home, ideal for families or investors. Situated on a beautifully treed mature corner lot, this home offers ample living space. The main level features three generously sized bedrooms, two full bathrooms, a bright and welcoming living room, a large kitchen with ample storage space, and a dining room perfect for family gatherings. The lower level provides two additional bedrooms, one full bathroom, a full kitchenette, seperate entrance and two living rooms, making it perfect for extended family living or rental potential. Both levels are equipped with their own laundry facilities, ensuring convenience and efficiency. Outside, the property includes a large detached garage with an oversized door, suitable for larger vehicles or a workshop, as well as extra parking space in the back next to the garage. The beautifully treed corner lot offers privacy and enhances the home's curb appeal. This home is located close to schools and a variety of amenities, including shopping and dining, making everyday living a breeze. This exceptional property offers a unique blend of space, functionality, and convenience.
Location
Province AB
County Red Deer
Zoning R1
Direction N
Rooms
Basement Finished, Full
Interior
Interior Features Kitchen Island, Separate Entrance, Vinyl Windows, Walk-In Closet(s)
Heating Boiler
Cooling None
Flooring Carpet, Laminate, Tile
Appliance Dishwasher, Garage Control(s), Microwave, Refrigerator, See Remarks, Stove(s), Washer/Dryer, Window Coverings
Laundry Lower Level, Upper Level
Exterior
Garage Double Garage Detached
Garage Spaces 2.0
Garage Description Double Garage Detached
Fence Fenced
Community Features Park, Playground, Schools Nearby
Roof Type Asphalt Shingle
Porch Deck, Patio
Lot Frontage 120.0
Parking Type Double Garage Detached
Total Parking Spaces 2
Building
Lot Description Back Yard, Corner Lot, Front Yard, Irregular Lot, Many Trees
Foundation Poured Concrete
Architectural Style Bi-Level
Level or Stories Bi-Level
Structure Type Concrete,Wood Frame
Others
Restrictions Utility Right Of Way
Tax ID 91251692
Ownership Private
Read Less
GET MORE INFORMATION





