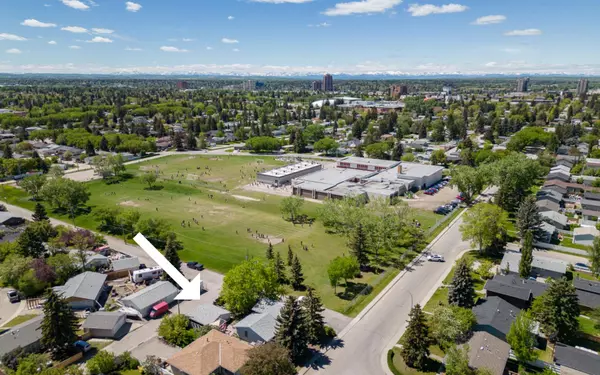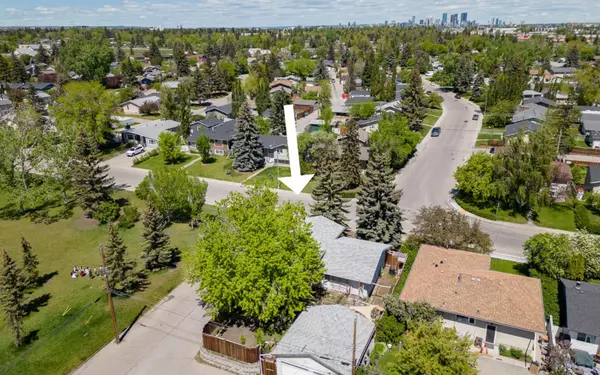For more information regarding the value of a property, please contact us for a free consultation.
619 Arlington DR SE Calgary, AB T2H 1S8
Want to know what your home might be worth? Contact us for a FREE valuation!

Our team is ready to help you sell your home for the highest possible price ASAP
Key Details
Sold Price $570,000
Property Type Single Family Home
Sub Type Detached
Listing Status Sold
Purchase Type For Sale
Square Footage 1,163 sqft
Price per Sqft $490
Subdivision Acadia
MLS® Listing ID A2138989
Sold Date 06/10/24
Style 3 Level Split
Bedrooms 4
Full Baths 2
Half Baths 1
Originating Board Calgary
Year Built 1969
Annual Tax Amount $3,392
Tax Year 2024
Lot Size 5,500 Sqft
Acres 0.13
Property Description
Welcome to the established neighborhood of Acadia and this charming 3-level split home. Outside you will find mature trees, a huge greenspace/school yard adjacent to the home, a large backyard and a double detached garage. Inside, the main floor has hardwood and tiled floors throughout the main floor and bedrooms. Enjoy the large windows that create a warm and inviting atmosphere. The L-shaped living and dining room are perfect for entertaining family and friends. Enjoy cooking in the south-facing kitchen that has been updated over the years, which overlooks a spacious backyard, ideal for family playtime and outdoor gatherings. Head up one short flight of stairs to the bedrooms. The primary bedroom is a good size and features a convenient 2-piece en-suite. 2 additional well-sized bedrooms and a 4-piece bathroom complete the upper level, providing ample space for your family. The finished lower level offers vinyl plank flooring, a cozy family room, a 4th bedroom/flex room, and the utility room. There is also a large crawl space for extra storage! This home is an excellent choice for investors or families seeking a wonderful living experience in a highly sought-after neighborhood. Your commute is also easy, as this well-connected community is only a short drive to downtown, near transit and close to many primary routes.
Location
Province AB
County Calgary
Area Cal Zone S
Zoning R-C2
Direction N
Rooms
Basement Finished, Full
Interior
Interior Features No Animal Home, No Smoking Home
Heating Forced Air
Cooling None
Flooring Hardwood, Tile, Vinyl Plank
Appliance Dishwasher, Electric Stove, Garage Control(s), Microwave Hood Fan, Refrigerator, Washer/Dryer, Window Coverings
Laundry Lower Level
Exterior
Garage Double Garage Detached
Garage Spaces 2.0
Garage Description Double Garage Detached
Fence Fenced
Community Features Playground, Schools Nearby, Shopping Nearby, Walking/Bike Paths
Roof Type Asphalt Shingle
Porch See Remarks
Lot Frontage 54.99
Parking Type Double Garage Detached
Total Parking Spaces 3
Building
Lot Description Back Lane, Corner Lot, Rectangular Lot, Treed
Foundation Poured Concrete
Architectural Style 3 Level Split
Level or Stories 3 Level Split
Structure Type Concrete,Stucco,Wood Frame
Others
Restrictions Airspace Restriction
Tax ID 91181987
Ownership Private
Read Less
GET MORE INFORMATION





