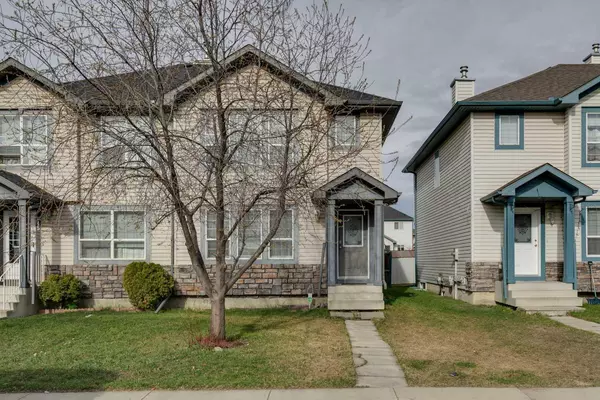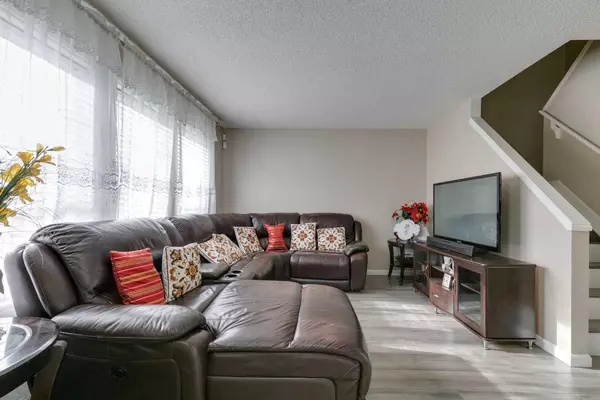For more information regarding the value of a property, please contact us for a free consultation.
49 Tarington LNDG NE Calgary, AB T3J 4T7
Want to know what your home might be worth? Contact us for a FREE valuation!

Our team is ready to help you sell your home for the highest possible price ASAP
Key Details
Sold Price $490,000
Property Type Single Family Home
Sub Type Semi Detached (Half Duplex)
Listing Status Sold
Purchase Type For Sale
Square Footage 1,266 sqft
Price per Sqft $387
Subdivision Taradale
MLS® Listing ID A2135595
Sold Date 06/10/24
Style 2 Storey,Side by Side
Bedrooms 4
Full Baths 2
Half Baths 1
Originating Board Calgary
Year Built 2002
Annual Tax Amount $2,401
Tax Year 2023
Lot Size 2,583 Sqft
Acres 0.06
Property Description
Welcome to Taradale! This updated, clean, and well-maintained 2-Storey Semi-Detached Home offers over 1,200sq. ft. of living space and it is a wonderful option for your next home or as an investment property. This home is located on a very quiet street and it is close to schools, playgrounds, transit, and shopping. Walk into the open foyer featuring stunning laminate plank flooring, and a large front coat closet. The large living room boasts of massive windows, drawing in that natural light. The open floor plan, leads you into the bright kitchen which highlights white shaker, style cabinetry, stainless steel appliances, double oven stove, full height tile, backsplash, and deep sinks. A large dining room with bay style window and back door leading out to your private backyard and outdoor living space. A two-piece powder room/ laundry room complete the main floor. Upstairs you will find the master suite with massive walk-in closet, 2 additional large bedrooms both with deep closets and large windows, and a shared 4 piece bath large vanity and stone countertops. The basement is complete with a family/ Rec room a 4th bedroom with a 4 piece ensuite. All amenities within walking distance like LRT station, bus stop, schools, genesis centre, shopping centre, all major banks and so on. Don't wait, book your showing today!
Location
Province AB
County Calgary
Area Cal Zone Ne
Zoning R-2
Direction E
Rooms
Basement Finished, Full
Interior
Interior Features Ceiling Fan(s), Laminate Counters, Open Floorplan
Heating Forced Air, Natural Gas
Cooling None
Flooring Carpet, Linoleum, Tile
Appliance Dishwasher, Dryer, Range Hood, Refrigerator, Stove(s), Washer, Window Coverings
Laundry In Bathroom, Laundry Room
Exterior
Garage None
Garage Description None
Fence Partial
Community Features Park, Playground, Schools Nearby, Shopping Nearby
Roof Type Asphalt Shingle
Porch None
Lot Frontage 24.61
Parking Type None
Total Parking Spaces 2
Building
Lot Description Back Lane, Back Yard, Landscaped, Private, Rectangular Lot
Foundation Poured Concrete
Architectural Style 2 Storey, Side by Side
Level or Stories Two
Structure Type Vinyl Siding,Wood Frame
Others
Restrictions None Known
Tax ID 82932496
Ownership Private
Read Less
GET MORE INFORMATION





