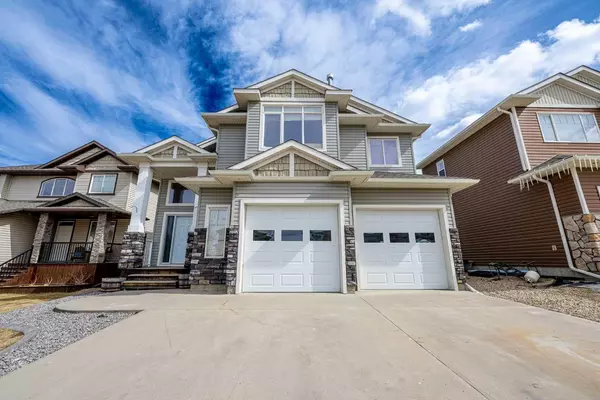For more information regarding the value of a property, please contact us for a free consultation.
15225 103 ST Rural Grande Prairie No. 1 County Of, AB T8X0J7
Want to know what your home might be worth? Contact us for a FREE valuation!

Our team is ready to help you sell your home for the highest possible price ASAP
Key Details
Sold Price $612,500
Property Type Single Family Home
Sub Type Detached
Listing Status Sold
Purchase Type For Sale
Square Footage 1,601 sqft
Price per Sqft $382
Subdivision Whispering Ridge
MLS® Listing ID A2123016
Sold Date 06/10/24
Style Modified Bi-Level
Bedrooms 4
Full Baths 3
Originating Board Grande Prairie
Year Built 2009
Annual Tax Amount $3,621
Tax Year 2023
Lot Size 5,844 Sqft
Acres 0.13
Property Description
Nestled in the heart of a sought-after family-friendly neighborhood, this fully developed detached home offers the perfect blend of comfort, style, and functionality. Boasting four bedrooms and three bathrooms, this residence is meticulously designed to cater to the needs of modern family living. Spacious living area has 13’ coffered ceilings, a floor to ceiling stone fireplace & plenty of large windows flooding the room with natural light creating an inviting ambiance for relaxing and entertaining. The open-concept layout seamlessly connects the living, dining, and kitchen areas, fostering a sense of togetherness. A well-appointed kitchen awaits the culinary enthusiast, featuring sleek countertops, ample cabinetry, and modern stainless steel appliances. The main level is complemented with 2 bedrooms for family members or guests, each offering comfort and privacy. Retreat to the upper level where the generously sized master bedroom offer peaceful sanctuaries for rest and rejuvenation, with a gorgeous two sided fireplace, vaulted ceilings, a huge walk-in closet & luxurious ensuite with his/her sinks, deep soaker tub & separate shower. Basement features perfect entertainment space with project screen, wet bar and tons of space to entertain and enjoy. Basement also offers 4th additional bedroom and full bathroom. Enjoy outdoor living in the private backyard oasis, perfect for summer BBQs or relaxing evenings under the stars. Yard has full irrigation system and plugged for gas BBQ and prepped for hot tub. The heated double car garage offer plenty of space for parking and storing all your toys or additional workshop. Situated in a family-friendly neighborhood, residents benefit from a peaceful atmosphere while remaining close to a host of amenities. Parks, schools, shopping, and recreational facilities are just moments away, ensuring convenience and accessibility for the whole family. With easy access to major roads gives ease to get around and out of Grande Prairie. This meticulously maintained home presents a rare opportunity to secure a comfortable and stylish abode in a highly desirable location. Whether you're a growing family or seeking the perfect place to call home, this property ticks all the boxes. Schedule your private showing today and experience the allure of this charming family haven firsthand!
Location
Province AB
County Grande Prairie No. 1, County Of
Zoning RR-2
Direction W
Rooms
Basement Finished, Full
Interior
Interior Features Beamed Ceilings, Closet Organizers, Double Vanity, Kitchen Island, Laminate Counters, Open Floorplan, Pantry, Soaking Tub, Walk-In Closet(s), Wet Bar
Heating Central, Natural Gas
Cooling None
Flooring Carpet, Ceramic Tile, Hardwood
Fireplaces Number 2
Fireplaces Type Gas
Appliance Dishwasher, Electric Oven, Microwave Hood Fan, Refrigerator, Washer/Dryer
Laundry Lower Level
Exterior
Garage Double Garage Attached
Garage Spaces 2.0
Garage Description Double Garage Attached
Fence Fenced
Community Features Park, Playground, Schools Nearby, Sidewalks, Street Lights, Walking/Bike Paths
Roof Type Asphalt Shingle
Porch Deck
Lot Frontage 50.53
Parking Type Double Garage Attached
Total Parking Spaces 4
Building
Lot Description Back Yard, Lawn
Foundation Poured Concrete
Sewer Public Sewer
Water Public
Architectural Style Modified Bi-Level
Level or Stories Bi-Level
Structure Type Concrete,Vinyl Siding,Wood Frame
Others
Restrictions None Known
Tax ID 85018112
Ownership Private
Read Less
GET MORE INFORMATION





