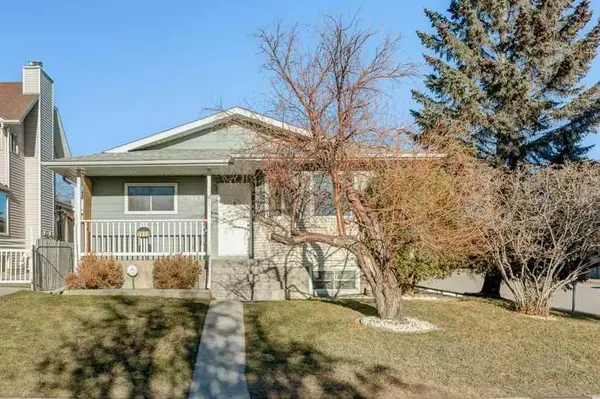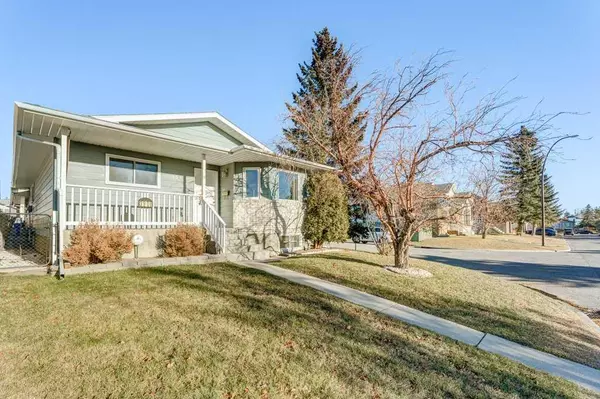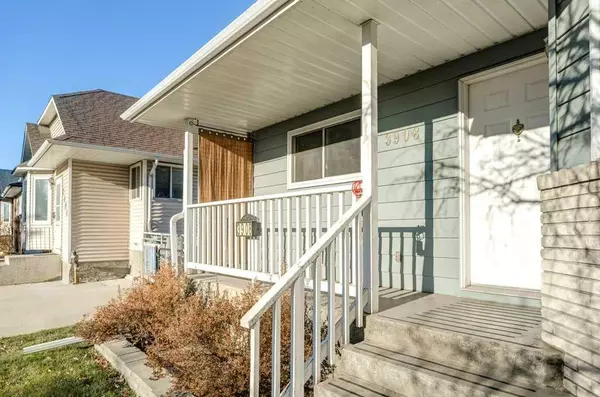For more information regarding the value of a property, please contact us for a free consultation.
3908 14 AVE NE Calgary, AB T2A 7L6
Want to know what your home might be worth? Contact us for a FREE valuation!

Our team is ready to help you sell your home for the highest possible price ASAP
Key Details
Sold Price $527,000
Property Type Single Family Home
Sub Type Detached
Listing Status Sold
Purchase Type For Sale
Square Footage 1,290 sqft
Price per Sqft $408
Subdivision Marlborough
MLS® Listing ID A2095305
Sold Date 06/09/24
Style Bungalow
Bedrooms 2
Full Baths 3
Originating Board Calgary
Year Built 1987
Annual Tax Amount $3,324
Tax Year 2023
Lot Size 4,057 Sqft
Acres 0.09
Property Description
Welcome to this charming and SUNLIT corner bungalow offering 1,290 sq ft of living space, complemented by an attached double heated garage and vaulted ceilings. As you enter, you are greeted by a formal living/dining room combo that flows into the kitchen with oak cabinets & newer counters. Enjoy the warmth of a stone surround wood burning fireplace and beautiful hardwood floors in the GREAT room that opens to a rear outdoor patio. The main floor consists of a primary bedroom with a 4-piece ENSUITE, an additional bedroom which would be perfect for an office, and the convenience of MAIN FLOOR LAUNDRY. The basement offers a spacious family room, a bar area with a pool table, 3 piece bath, and a versatile den (no window) that can serve as a guest room. Recent updates include a 2021 water heater, High Efficiency furnace in 2017, and all windows and shingles (less than 10 yrs). This home has been well maintained and updated and awaits a new owner! We are conveniently located near shopping, schools, park, and playground, don't miss out on this one!
Location
Province AB
County Calgary
Area Cal Zone Ne
Zoning R-C1
Direction S
Rooms
Other Rooms 1
Basement Finished, Full
Interior
Interior Features Bar, Ceiling Fan(s), Central Vacuum, Chandelier, Jetted Tub, Laminate Counters, Pantry, Track Lighting, Vaulted Ceiling(s), Walk-In Closet(s)
Heating Forced Air, Natural Gas
Cooling None
Flooring Carpet, Hardwood, Linoleum, Tile
Fireplaces Number 1
Fireplaces Type Family Room, Stone, Wood Burning
Appliance Dishwasher, Electric Stove, Range Hood, Refrigerator, Washer/Dryer, Window Coverings
Laundry Main Level
Exterior
Parking Features Alley Access, Double Garage Attached, Garage Door Opener, Garage Faces Rear, Heated Garage, Insulated
Garage Spaces 2.0
Garage Description Alley Access, Double Garage Attached, Garage Door Opener, Garage Faces Rear, Heated Garage, Insulated
Fence Fenced
Community Features Playground, Schools Nearby, Shopping Nearby, Sidewalks, Street Lights
Roof Type Asphalt Shingle
Porch Patio
Lot Frontage 42.0
Total Parking Spaces 2
Building
Lot Description Back Lane, Corner Lot, Few Trees, Front Yard, Lawn, Rectangular Lot
Foundation Poured Concrete
Architectural Style Bungalow
Level or Stories One
Structure Type Aluminum Siding ,Brick,Wood Frame
Others
Restrictions None Known
Tax ID 91618087
Ownership Estate Trust
Read Less




