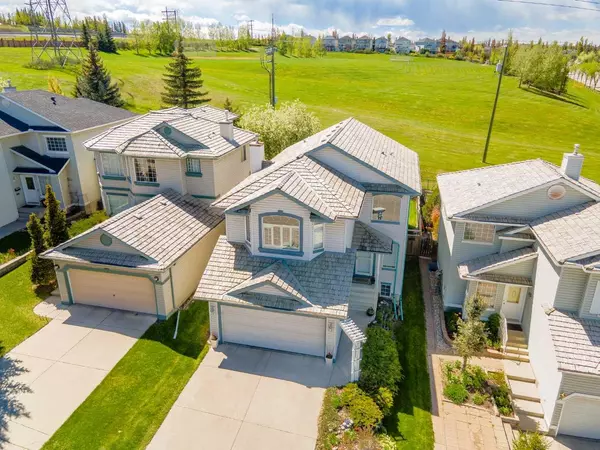For more information regarding the value of a property, please contact us for a free consultation.
162 Valley Ponds CRES NW Calgary, AB T3G5T7
Want to know what your home might be worth? Contact us for a FREE valuation!

Our team is ready to help you sell your home for the highest possible price ASAP
Key Details
Sold Price $700,000
Property Type Single Family Home
Sub Type Detached
Listing Status Sold
Purchase Type For Sale
Square Footage 1,952 sqft
Price per Sqft $358
Subdivision Valley Ridge
MLS® Listing ID A2137127
Sold Date 06/08/24
Style 2 Storey
Bedrooms 3
Full Baths 2
Half Baths 1
Originating Board Calgary
Year Built 1999
Annual Tax Amount $3,604
Tax Year 2023
Lot Size 4,262 Sqft
Acres 0.1
Property Description
Welcome to your dream home at Valley Ponds Crescent! This stunning property greets you with double attached garage and colorful landscaped gardens leading into a grand foyer with 20-foot ceilings, vinyl flooring, and a multi-tier chandelier. The open floor plan seamlessly blends the many formal and informal dining spaces that is currently set to accommodate over 20 people! Perfect for entertaining or large family gatherings. The kitchen features custom cabinetry, built-in pantry, stainless steel appliances, quartz countertops, and recessed lighting.
The living room offers a large window overlooking the landscaped yard, a corner gas fireplace, and a convenient main-floor laundry with premium washer and dryer. The two-piece bathroom features a new sink, and faucet, and the upstairs main bathroom has been updated with a new tile shower, sink, and faucets.
Step outside to discover three separate west-facing spaces: a sun deck perfect for lounging and enjoying views of the valley, a BBQ and fire pit area with a pergola, and a 200-square-foot screened dining enclosure for maximum outdoor enjoyment. The beautifully maintained gardens enhance the outdoor living experience, providing serene and picturesque evenings.
Upstairs, the three spacious bedrooms feature fresh carpet and updated lighting. The bonus room is bright and airy with a built-in entertainment unit. The primary bedroom boasts large windows overlooking the greenspace, and a walk-in closet leading to a renovated ensuite bathroom with heated floors, a tiled shower, and a soaking tub.
The partially finished basement offers potential for future development. Located in beautiful Valley Ridge, this home offers convenient proximity to downtown Calgary and quick access to the mountains. Properties that have all these amenities and back onto green spaces are a rare find in Valley Ridge, making this an exceptional opportunity. Don’t miss out on making this incredible house your home!
Location
Province AB
County Calgary
Area Cal Zone W
Zoning R-C1
Direction E
Rooms
Basement Full, Partially Finished
Interior
Interior Features Chandelier, Crown Molding, Granite Counters, High Ceilings, Jetted Tub, Kitchen Island, Low Flow Plumbing Fixtures, Open Floorplan, Pantry, Recessed Lighting, Soaking Tub
Heating Forced Air, Natural Gas
Cooling None
Flooring Ceramic Tile, Laminate, Tile, Vinyl
Fireplaces Number 1
Fireplaces Type Gas
Appliance Dishwasher, Dryer, Microwave Hood Fan, Refrigerator, Washer
Laundry Main Level
Exterior
Garage Double Garage Attached
Garage Spaces 2.0
Garage Description Double Garage Attached
Fence Fenced
Community Features Golf, Park, Playground, Shopping Nearby, Sidewalks, Tennis Court(s), Walking/Bike Paths
Roof Type Cedar Shake
Porch Enclosed, Patio, Pergola, Screened
Lot Frontage 36.09
Parking Type Double Garage Attached
Exposure W
Total Parking Spaces 4
Building
Lot Description Backs on to Park/Green Space, Fruit Trees/Shrub(s), Lawn, Garden, Landscaped
Foundation Poured Concrete
Architectural Style 2 Storey
Level or Stories Two
Structure Type Vinyl Siding,Wood Siding
Others
Restrictions Call Lister
Tax ID 82689975
Ownership Estate Trust
Read Less
GET MORE INFORMATION





