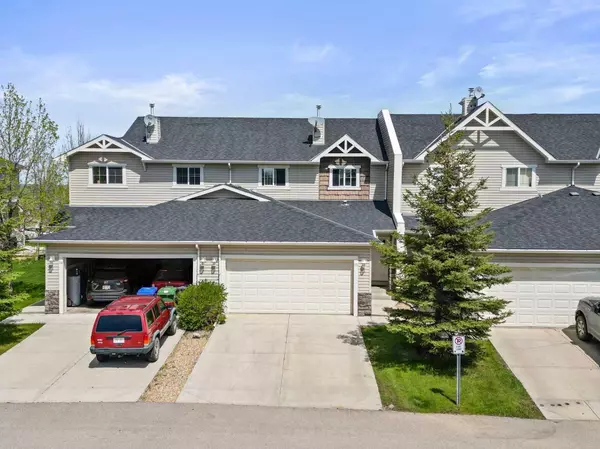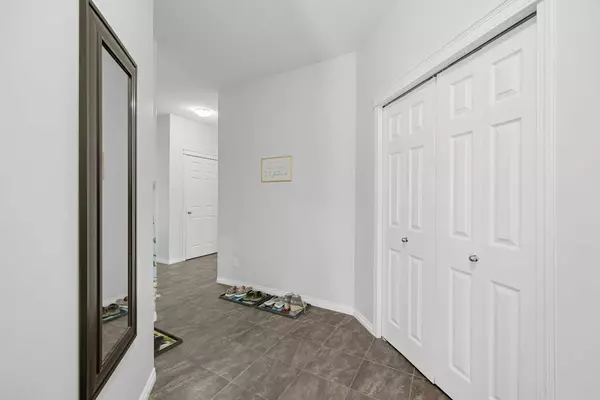For more information regarding the value of a property, please contact us for a free consultation.
52 Arbours CIR NW Langdon, AB T0J1X2
Want to know what your home might be worth? Contact us for a FREE valuation!

Our team is ready to help you sell your home for the highest possible price ASAP
Key Details
Sold Price $415,000
Property Type Townhouse
Sub Type Row/Townhouse
Listing Status Sold
Purchase Type For Sale
Square Footage 1,504 sqft
Price per Sqft $275
MLS® Listing ID A2128507
Sold Date 06/07/24
Style 2 Storey
Bedrooms 3
Full Baths 2
Half Baths 1
Condo Fees $310
Originating Board Calgary
Year Built 2009
Annual Tax Amount $1,553
Tax Year 2024
Lot Size 2,613 Sqft
Acres 0.06
Property Description
Welcome Home to the Arbours of Langdon, where Small-Town Charm meets Modern Comfort. Escape the Hustle and Bustle of City Life and Embrace the Peace and Tranquility of Small-Town Living without Sacrificing Convenience or Modern Amenities.
This Beautiful 3 Bedroom, 2 ½ Bath Townhouse features over 1500 sq ft of Developed Living Space, complete with a Full Basement, Double Attached Garage, Double Parking Pad along with Visitor Parking. As you enter you are greeted with a Spacious Foyer that welcomes you into this Open-Concept design layout that invites you to unwind and entertain with ease. The Main Floor Boasts 9-foot Ceilings providing an Open Flow with Tons of Natural Light. The Living Room features Built-in Shelving for Storage and Display space complete with a Fireplace. Large wrap-around Kitchen with Maple Cabinets equipped with a Raised Eating Bar and Pantry for all your Storage needs. The Spacious Master Bedroom has a 4-piece Ensuite Bathroom and a Large Walk-in Closet for Ample Storage and its own Window. Upstairs, you'll also find Two more Generous-Sized Bedrooms, perfect for family members or guests, and another Full Bathroom for added convenience. You’ll love the convenience of BBQing on the Ground-Level Patio just off the Dining Room and the open grassy area behind provides plenty of space for the kids to run and play. Park with ease in the Double Attached Garage, providing Ample Space for your Vehicles and Storage needs. Experience the Warmth of a Close-Knit Community where neighbors become friends, and every corner feels like Home. Close to SCHOOLS, PLAYGROUNDS, GOLF, RESTAURANTS & SHOPPING !! As well as Super Easy Access to Commute via Glenmore Trail, Trans Canada Highway & Highway 22X. This BEAUTIFUL Townhome checks the Boxes.
Don't miss out on this incredible opportunity to make this Beautiful Place your New Home!!
Location
Province AB
County Rocky View County
Zoning DC75
Direction S
Rooms
Basement Full, Unfinished
Interior
Interior Features Ceiling Fan(s)
Heating Forced Air, Natural Gas
Cooling None
Flooring Carpet, Ceramic Tile, Hardwood
Fireplaces Number 1
Fireplaces Type Gas
Appliance Dishwasher, Dryer, Electric Stove, Refrigerator, Washer, Window Coverings
Laundry In Basement
Exterior
Garage Double Garage Attached, Parking Pad
Garage Spaces 2.0
Garage Description Double Garage Attached, Parking Pad
Fence None
Community Features Golf, Park, Playground, Schools Nearby, Shopping Nearby
Amenities Available Visitor Parking
Roof Type Asphalt Shingle
Porch Other
Lot Frontage 25.0
Parking Type Double Garage Attached, Parking Pad
Exposure S
Total Parking Spaces 4
Building
Lot Description Backs on to Park/Green Space, Landscaped
Foundation Poured Concrete
Architectural Style 2 Storey
Level or Stories Two
Structure Type Wood Frame
Others
HOA Fee Include Common Area Maintenance,Insurance,Professional Management,Reserve Fund Contributions,Snow Removal
Restrictions Easement Registered On Title,Utility Right Of Way
Tax ID 84024888
Ownership Private
Pets Description Restrictions, Yes
Read Less
GET MORE INFORMATION





