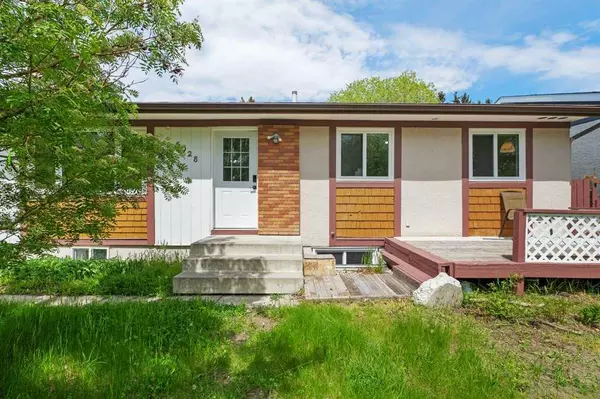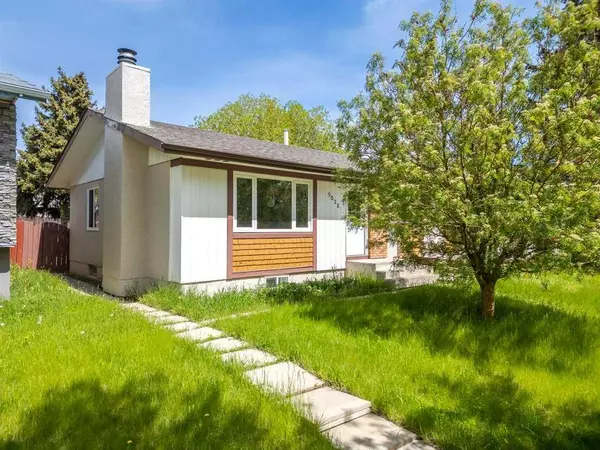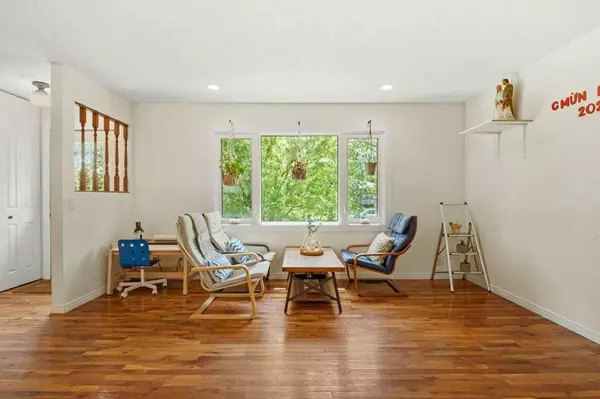For more information regarding the value of a property, please contact us for a free consultation.
5028 Marlborough DR NE Calgary, AB T2A 4J6
Want to know what your home might be worth? Contact us for a FREE valuation!

Our team is ready to help you sell your home for the highest possible price ASAP
Key Details
Sold Price $605,000
Property Type Single Family Home
Sub Type Detached
Listing Status Sold
Purchase Type For Sale
Square Footage 1,129 sqft
Price per Sqft $535
Subdivision Marlborough
MLS® Listing ID A2136998
Sold Date 06/07/24
Style Bungalow
Bedrooms 4
Full Baths 2
Half Baths 1
Originating Board Calgary
Year Built 1973
Annual Tax Amount $2,638
Tax Year 2023
Lot Size 4,994 Sqft
Acres 0.11
Property Description
Open House is CANCELLED ----- Do not miss this gem! A fantastic Calgary home featuring 4 bedrooms (with potential for a second basement bedroom development thanks to the egress window), 2.5 bathrooms (including a half bath ensuite), and an oversized single garage with a parking pad. With a SEPARATE ENTRANCE to the illegal BASEMENT SUITE, recent UPGRADES worth up to $70k like NEW TRIPLE PANE WINDOWS (2023), High Efficiency FURNACE & HRV (November 2022), NEW QUARTZ COUNTERTOP, CABINET, and KITCHEN APPLIANCES (2023) on the main floor, NEW GARAGE DOOR (2022) plus FRESH COAT OF INTERIOR PAINT and Exterior ELASTOMERIC PAINT and NEW VINYL FLOORING in some areas, this home offers both comfort and style. Energy-efficient home with a 128GJ per year EnerGuide rating, it's conveniently located just 5 minutes from the C-train and Marlborough Mall, with schools a mere 2-minute walk away. Call your favourite realtor to book a showing today before it's gone.
Location
Province AB
County Calgary
Area Cal Zone Ne
Zoning R-C1
Direction S
Rooms
Other Rooms 1
Basement Separate/Exterior Entry, Finished, Full, Suite
Interior
Interior Features No Animal Home, No Smoking Home, Quartz Counters, Separate Entrance, Vinyl Windows
Heating High Efficiency, ENERGY STAR Qualified Equipment, Forced Air, Natural Gas
Cooling None
Flooring Linoleum, Tile, Vinyl Plank, Wood
Appliance Dishwasher, Dryer, Garage Control(s), Induction Cooktop, Range Hood, Refrigerator, Washer
Laundry Common Area, In Basement
Exterior
Parking Features Alley Access, Garage Faces Rear, Off Street, Oversized, Parking Pad, Single Garage Detached
Garage Spaces 1.0
Garage Description Alley Access, Garage Faces Rear, Off Street, Oversized, Parking Pad, Single Garage Detached
Fence Fenced
Community Features Park, Playground, Schools Nearby, Shopping Nearby, Sidewalks, Street Lights
Roof Type Asphalt Shingle
Porch Balcony(s), Front Porch
Lot Frontage 50.0
Exposure S
Total Parking Spaces 2
Building
Lot Description Back Lane, Front Yard, Low Maintenance Landscape, Level, Rectangular Lot, Treed
Foundation Poured Concrete
Architectural Style Bungalow
Level or Stories One
Structure Type Brick,Stucco,Wood Frame,Wood Siding
Others
Restrictions None Known
Tax ID 83125793
Ownership Private
Read Less




