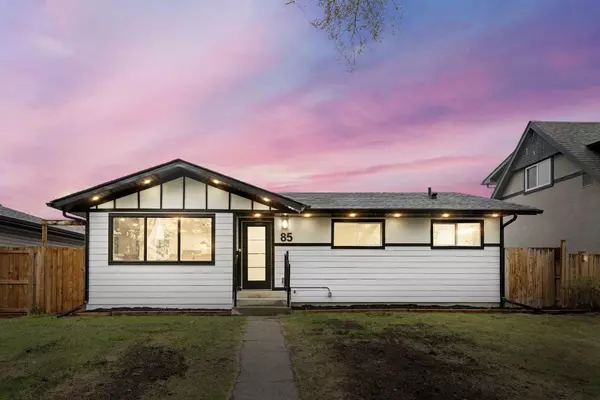For more information regarding the value of a property, please contact us for a free consultation.
85 Armstrong CRES SE Calgary, AB T2J 0X2
Want to know what your home might be worth? Contact us for a FREE valuation!

Our team is ready to help you sell your home for the highest possible price ASAP
Key Details
Sold Price $760,000
Property Type Single Family Home
Sub Type Detached
Listing Status Sold
Purchase Type For Sale
Square Footage 1,054 sqft
Price per Sqft $721
Subdivision Acadia
MLS® Listing ID A2134064
Sold Date 06/07/24
Style Bungalow
Bedrooms 4
Full Baths 3
Originating Board Calgary
Year Built 1960
Annual Tax Amount $2,829
Tax Year 2023
Lot Size 464 Sqft
Acres 0.01
Property Description
FULLY RENOVATED! OVERSIZED DOUBLE CAR GARAGE! FENCED BACK YARD AND BACK LANE!! SOUGHT AFTER COMMUNITY! LUXURY FINISHINGS! Welcome to the MOST SOUGHT-AFTER COMMUNITY OF ACADIA!!!! This HOME is PERFECT FOR ENTERTAINING AS IT FEATURES OVER 2000 SQFT OF LUXURIOUS LIVING SPACE!!!! This FULLY RENOVATED BUNGALOW FEATURES LUXURIOUS FINISHINGS THROUGH-OUT THE ENTIRE HOME!!!! As soon as you enter the MAIN LEVEL you are GREETED WITH ENGINEERED HARDWOOD FLOORING, BUILT-IN FEATURES, POT LIGHTS AND MORE! The FRONT FOYER features a BUILT-IN CABINET AND STOOL FEATURE, the FAMILY ROOM is finished with a BUILT-IN ELECTRIC FIREPLACE AND BUILT-IN STORAGE AS WELL!!!! The CHEF-INSPIRED KITCHEN FEATURES A BUILT-IN GAS COOKTOP, INTEGRATED HOOD FAN, BUILT-IN STOVE AND MICROWAVE AS WELL AS A DISHWASHER!!!! Not to mention the OVERSIZED KITCHEN ISLAND WITH EXTRA STORAGE AND CABINETS TOUCHING THE CEILING!!!! The DINING ROOM looks over your LANDSCAPED BACKYARD FEATURING A BRAND NEW OVERSIZED DOUBLE CAR GARAGE!!!! There are MANY FEATURE WALLS THROUGH-OUT THE HOME!!!! There are 2 BEDS AND 2 BATHS (4PC ENSUITE INCLUDED!!!!) EVERY BEDROOM HAS BUILT-IN SHELVES AND CABINETS!!!! THE MAIN MASTER BEDROOM IS HUGE AND HAS A WALK-IN CLOSET WITH A BARN DOOR FOR ACCESS. THE WALK-IN CLOSET LEADS TO THE LUXURIOUSLY FINISHED 4PC ENSUITE (DOUBLE VANITY, HUGE WALK-IN SHOWER AND TOILET!!!!) The BASEMENT is the ULTIMATE CHILL SPOT featuring a FULL WET BAR, THE REC ROOM FEATURES A BUILT-IN ELECTRIC FIREPLACE PERFECT FOR GAME OR MOVIE NIGHT!!!! The BASEMENT also FEATURES 2 ADDITIONAL BEDROOMS AND A 3PC BATHROOM!!!! The HOME also has a BRAND NEW FURNACE AND BRAND NEW HOT WATER TANK AND THE LAUNDRY IS LOCATED IN THE BASEMENT WITH A LAUNDRY SINK!!!! The REAR YARD FEATURES BRAND NEW MULCH AND A HUGE PATIO PERFECT FOR BBQ SEASON OR JUST CHILLING!!!! The HOME ITSELF is located near MANY SHOPPING PLAZAS AND SCHOOLS AND HAS GREAT ACCESS TO MACLEOD TRAIL SE AND IS JUST 15 MINUTES FROM DOWNTOWN YYC AND ONLY 10 MINUTES FROM CHINOOK MALL!!!! FULLY RENOVATED! OVERSIZED DOUBLE CAR GARAGE! SOUGHT AFTER COMMUNITY! LUXURY FINISHINGS!
Location
Province AB
County Calgary
Area Cal Zone S
Zoning R-C1
Direction S
Rooms
Basement Separate/Exterior Entry, Finished, Full
Interior
Interior Features Bar, Bookcases, Built-in Features, Closet Organizers, Double Vanity, Kitchen Island, Open Floorplan, Quartz Counters, Recessed Lighting, Vinyl Windows, Walk-In Closet(s)
Heating Forced Air, Natural Gas
Cooling None
Flooring Carpet, Ceramic Tile, Vinyl Plank
Fireplaces Number 2
Fireplaces Type Basement, Electric, Family Room, Recreation Room
Appliance Bar Fridge, Dishwasher, Dryer, Gas Cooktop, Microwave, Oven-Built-In, Range Hood, Refrigerator, Washer
Laundry In Basement, Laundry Room, Lower Level, Sink
Exterior
Garage Double Garage Detached, Garage Door Opener, Garage Faces Rear, Off Street, Oversized
Garage Spaces 2.0
Garage Description Double Garage Detached, Garage Door Opener, Garage Faces Rear, Off Street, Oversized
Fence Fenced
Community Features Clubhouse, Golf, Park, Playground, Schools Nearby, Shopping Nearby, Sidewalks, Street Lights, Walking/Bike Paths
Roof Type Asphalt Shingle
Porch Deck, Patio
Lot Frontage 49.87
Parking Type Double Garage Detached, Garage Door Opener, Garage Faces Rear, Off Street, Oversized
Total Parking Spaces 4
Building
Lot Description Back Lane, Back Yard, Front Yard, Interior Lot, Rectangular Lot
Foundation Poured Concrete
Architectural Style Bungalow
Level or Stories One
Structure Type Composite Siding,Stucco,Wood Frame
Others
Restrictions None Known
Tax ID 83201962
Ownership Private
Read Less
GET MORE INFORMATION





