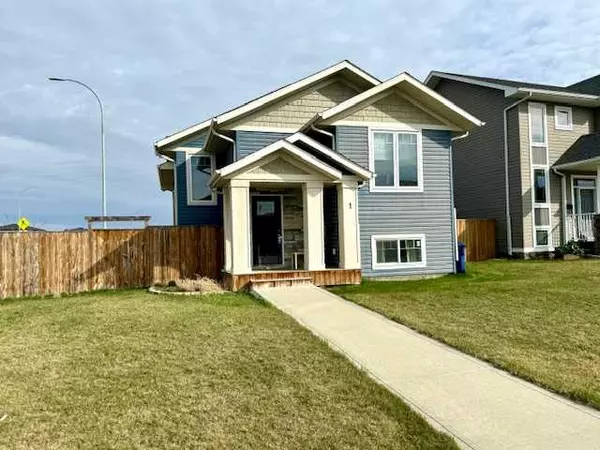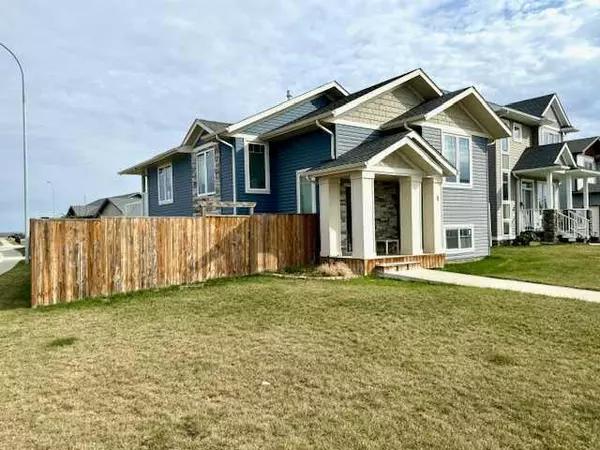For more information regarding the value of a property, please contact us for a free consultation.
1 Vermont Close Blackfalds, AB T4M 0L7
Want to know what your home might be worth? Contact us for a FREE valuation!

Our team is ready to help you sell your home for the highest possible price ASAP
Key Details
Sold Price $375,000
Property Type Single Family Home
Sub Type Detached
Listing Status Sold
Purchase Type For Sale
Square Footage 1,286 sqft
Price per Sqft $291
Subdivision Valley Ridge
MLS® Listing ID A2128575
Sold Date 06/07/24
Style Bi-Level
Bedrooms 4
Full Baths 2
Originating Board Central Alberta
Year Built 2015
Annual Tax Amount $3,528
Tax Year 2023
Lot Size 5,332 Sqft
Acres 0.12
Property Description
STUNNING 1286 SQ FT, 3BED+2BATH, with additional BEDROOM in basement. Situated in desirable Valley Ridge in Blackfalds, on a FENCED CORNER-LOT, This Custom-built, substantially upgraded Bi-level Home has ALL the bells and whistles you've been looking for! Built in 2015, features like LUXURY VINYL-PLANK FLOORING, QUARTZ COUNTERTOPS THROUGHOUT, exquisite WHITE, SHAKER-STYLE CABINETRY, a gorgeous, oversized eat-in island, pantry, along with STAINLESS-STEEL APPLIANCES is just the start. A full 4-piece ENSUITE off the primary bedroom w/massive walk-in closet and so much more. Open concept on the main level, allows loads of natural light throughout the entire main floor , all the while enjoying a cozy natural gas insert fireplace, with TV mount above in the living room, for those quiet evenings. Two additional spacious bedrooms and a four piece bath finish off the main floor. Downstairs in the basement features one additional finished bedroom , along with the rest, framed and ready for finishing boasting endless possibilities to put your personalized touches on. Roughed in floor heat and an optional wet bar roughed in as well. Double parking pad access off the 10'x11' deck of the back as well as a fully-fenced yard. Super easy access to Highway 2, steps away from the Abbey Center, playgrounds, walking trails, convenience stores and schools - Possession can be as early as July 2, 2024.
Location
Province AB
County Lacombe County
Zoning R1S
Direction SE
Rooms
Basement Full, Partially Finished
Interior
Interior Features Closet Organizers, Kitchen Island, Open Floorplan, Pantry, Quartz Counters, Walk-In Closet(s)
Heating Forced Air, Natural Gas
Cooling None
Flooring Carpet, Vinyl
Fireplaces Number 1
Fireplaces Type Gas, Insert, Living Room
Appliance Dishwasher, Microwave, Refrigerator, Stove(s), Washer/Dryer
Laundry In Basement
Exterior
Garage Off Street, Parking Pad, Rear Drive, Unpaved
Garage Description Off Street, Parking Pad, Rear Drive, Unpaved
Fence Fenced
Community Features Other, Playground, Pool, Schools Nearby, Shopping Nearby, Sidewalks, Walking/Bike Paths
Roof Type Asphalt Shingle
Porch Deck
Lot Frontage 41.0
Parking Type Off Street, Parking Pad, Rear Drive, Unpaved
Exposure S
Total Parking Spaces 2
Building
Lot Description Corner Lot, Front Yard, Landscaped, See Remarks
Foundation Poured Concrete
Architectural Style Bi-Level
Level or Stories Bi-Level
Structure Type Wood Frame
Others
Restrictions None Known
Tax ID 83854183
Ownership Private
Read Less
GET MORE INFORMATION





