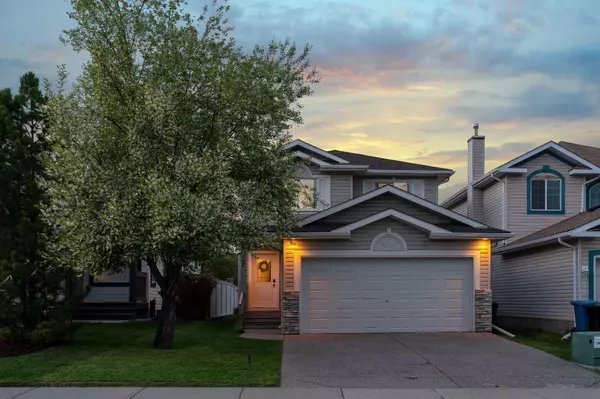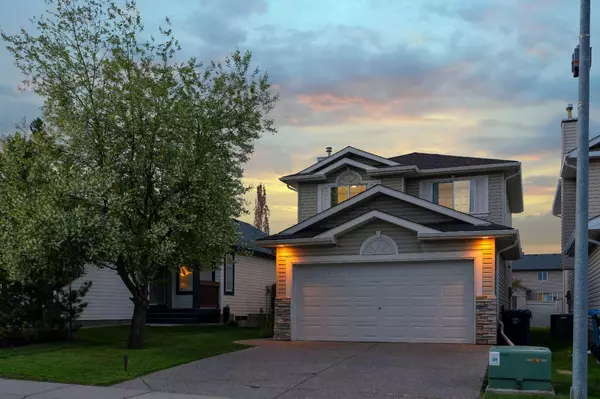For more information regarding the value of a property, please contact us for a free consultation.
167 Coverton HTS NE Calgary, AB T3K 5B2
Want to know what your home might be worth? Contact us for a FREE valuation!

Our team is ready to help you sell your home for the highest possible price ASAP
Key Details
Sold Price $635,000
Property Type Single Family Home
Sub Type Detached
Listing Status Sold
Purchase Type For Sale
Square Footage 1,406 sqft
Price per Sqft $451
Subdivision Coventry Hills
MLS® Listing ID A2133331
Sold Date 06/06/24
Style 2 Storey
Bedrooms 3
Full Baths 2
Half Baths 1
Originating Board Calgary
Year Built 1998
Annual Tax Amount $3,164
Tax Year 2023
Lot Size 4,014 Sqft
Acres 0.09
Property Description
Looking for a home where you can truly unwind and relax? Look no further than this stunning Coventry Hills abode, boasting a DOUBLE ATTACHED GARAGE! Nestled in the highly coveted community of Coventry Hills on a quiet street, this 3-bedroom, 2.5-bathroom home has undergone recent updates, transforming it into a private sanctuary that welcomes you home. Spanning over 1400 sqft of living space, this captivating 2-storey residence sits on a generous RECTANGULAR LOT, featuring a lush, level lawn, a spacious STORAGE SHED, a deluxe 6 PERSON HOT TUB, and ample garden space. Backing onto a greenbelt, enjoy ultimate privacy without prying neighbors peering into your backyard! Plus, it's conveniently located mere steps away from schools, parks, walking paths, and Nose Creek Park. The main floor boasts a cozy living room, complete with a soothing gas fireplace, a generous dining area, a convenient 2-piece bathroom, a well-appointed laundry room, and a recently renovated kitchen featuring quartz countertops and a breakfast bar. Step outside from the dining room onto your expansive CONCRETE PATIO, where you can unwind in your luxurious HOT TUB! Premium vinyl plank flooring adorns the main floor, adding a touch of elegance throughout. Upstairs, discover two spacious bedrooms, a recently updated 4-piece bathroom, and the primary bedroom featuring a WALK-IN CLOSET and a recently renovated 3-piece ensuite. This fantastic Coventry Hills home is an absolute MUST-SEE! As a resident, enjoy effortless access to major Calgary roads such as Deerfoot Trail, Country Hills Blvd, and Stoney Trail, as well as proximity to VIVO, city transit, parks like Nose Creek, shopping destinations, restaurants, and golf courses. Most light fixtures have been recently upgraded to efficient LED fixtures, and a new water tank was installed in 2024. Don't miss out! Reach out to your favorite realtor today to schedule a showing. This gem won't last long at this price!
Location
Province AB
County Calgary
Area Cal Zone N
Zoning R-2
Direction S
Rooms
Other Rooms 1
Basement Full, Unfinished
Interior
Interior Features Breakfast Bar, Chandelier, No Animal Home, No Smoking Home, Quartz Counters, Storage
Heating Forced Air, Natural Gas
Cooling None
Flooring Carpet, Tile, Vinyl
Fireplaces Number 1
Fireplaces Type Gas
Appliance Dishwasher, Dryer, Electric Range, Freezer, Microwave, Range Hood, Refrigerator, Washer, Window Coverings
Laundry Main Level
Exterior
Garage Double Garage Attached
Garage Spaces 2.0
Garage Description Double Garage Attached
Fence Partial
Community Features Park, Playground, Schools Nearby, Shopping Nearby, Sidewalks, Walking/Bike Paths
Roof Type Asphalt Shingle
Porch Patio
Lot Frontage 34.12
Parking Type Double Garage Attached
Exposure S
Total Parking Spaces 4
Building
Lot Description Back Yard, Backs on to Park/Green Space, Few Trees, Lake, Front Yard, Lawn, Landscaped, Level, Street Lighting, Rectangular Lot
Foundation Poured Concrete
Architectural Style 2 Storey
Level or Stories Two
Structure Type Vinyl Siding,Wood Frame
Others
Restrictions None Known
Tax ID 82779966
Ownership Private
Read Less
GET MORE INFORMATION





