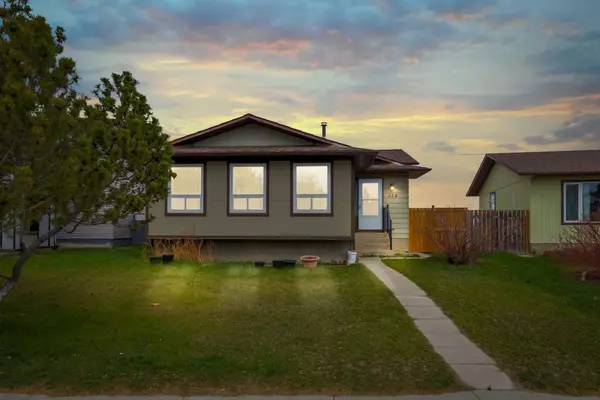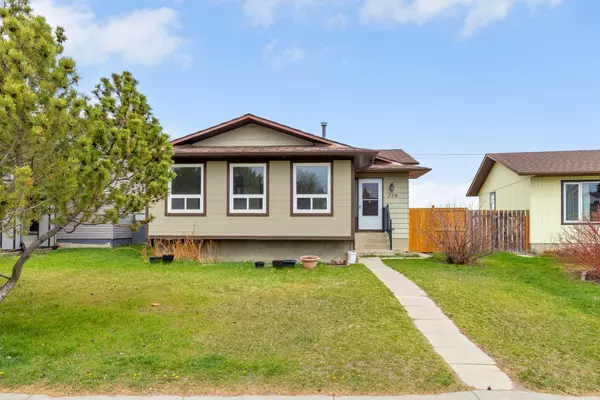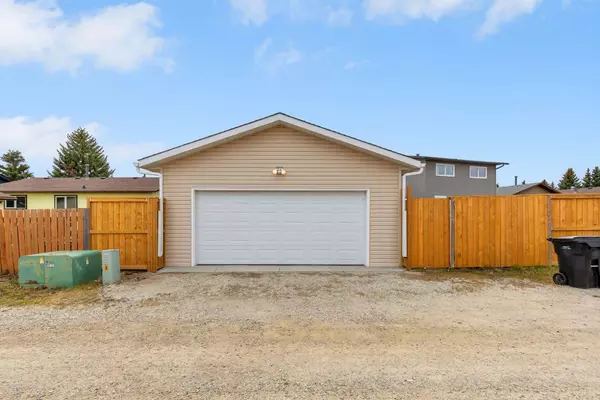For more information regarding the value of a property, please contact us for a free consultation.
228 Beddington CIR NE Calgary, AB T3K 1K7
Want to know what your home might be worth? Contact us for a FREE valuation!

Our team is ready to help you sell your home for the highest possible price ASAP
Key Details
Sold Price $585,000
Property Type Single Family Home
Sub Type Detached
Listing Status Sold
Purchase Type For Sale
Square Footage 1,091 sqft
Price per Sqft $536
Subdivision Beddington Heights
MLS® Listing ID A2129122
Sold Date 06/06/24
Style 4 Level Split
Bedrooms 4
Full Baths 2
Originating Board Calgary
Year Built 1982
Annual Tax Amount $2,438
Tax Year 2023
Lot Size 5,285 Sqft
Acres 0.12
Property Description
This Sunny, south facing, four-level split home in Beddington, boasts a walk-up basement. Enjoy the convenience of community living in a prime location, within walking distance to bike paths, grocery stores, dining options, convenience stores, fast food outlets, daycare facilities, both Catholic and public elementary schools. With easy access to downtown, Deerfoot Trail, and the Airport, this home offers both convenience and accessibility. Upon entering, you'll be greeted by a spacious entryway leading to the bright and open living room and dining area. The functional kitchen includes a wine fridge and rack. Upstairs, you'll find three full bedrooms with a Jack and Jill 5-piece bathroom. The master bedroom features a walk-through closet leading to her private powder room. The third level features a walk-up entrance, a fourth bedroom, a full bathroom, and a family room. The fourth level remains unfinished and houses the furnace and laundry facilities with ample storage. The huge backyard has a brand new fence deck, double detached garage and a gate for RV Parking/yard access. Recent upgrades include a garage, fence, deck built in 2023, a hot water tank, screen doors replaced in 2023, a washer installed in 2021, front windows and front siding replaced 8 years ago, flooring replaced 10 years ago. Be sure to check out the 3D virtual tour for a detailed walkthrough of this property.
Location
Province AB
County Calgary
Area Cal Zone N
Zoning R-C1
Direction S
Rooms
Basement Full, Partially Finished
Interior
Interior Features No Animal Home, No Smoking Home, Separate Entrance
Heating Forced Air, Natural Gas
Cooling None
Flooring Carpet, Ceramic Tile, Laminate, Linoleum
Appliance Dryer, Electric Stove, Garage Control(s), Range Hood, Refrigerator, Washer, Wine Refrigerator
Laundry In Basement
Exterior
Parking Features Double Garage Detached, RV Access/Parking
Garage Spaces 2.0
Garage Description Double Garage Detached, RV Access/Parking
Fence Cross Fenced
Community Features None
Roof Type Asphalt Shingle
Porch None
Lot Frontage 39.04
Total Parking Spaces 3
Building
Lot Description Back Lane, Pie Shaped Lot
Foundation Poured Concrete
Architectural Style 4 Level Split
Level or Stories 4 Level Split
Structure Type Composite Siding,Metal Siding ,Wood Frame
Others
Restrictions Utility Right Of Way
Tax ID 82778409
Ownership Private
Read Less




