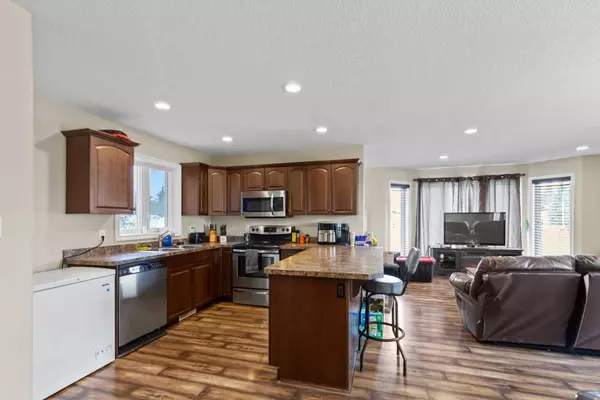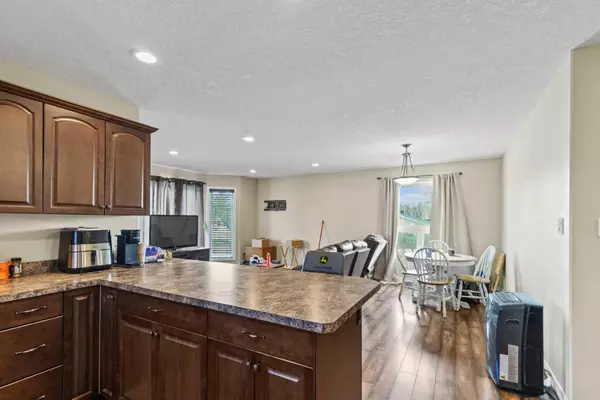For more information regarding the value of a property, please contact us for a free consultation.
9601 Hillcrest DR Grande Prairie, AB T8V 1A6
Want to know what your home might be worth? Contact us for a FREE valuation!

Our team is ready to help you sell your home for the highest possible price ASAP
Key Details
Sold Price $393,000
Property Type Multi-Family
Sub Type Full Duplex
Listing Status Sold
Purchase Type For Sale
Square Footage 1,192 sqft
Price per Sqft $329
Subdivision Hillside
MLS® Listing ID A2129557
Sold Date 06/05/24
Style Bi-Level,Up/Down
Bedrooms 5
Full Baths 2
Half Baths 1
Originating Board Grande Prairie
Year Built 2012
Annual Tax Amount $5,204
Tax Year 2023
Lot Size 9,740 Sqft
Acres 0.22
Property Description
Investment Opportunity Awaits. Step into a promising venture with this charming up/down duplex, whether you are looking to invest or seeking a mortgage helper yourself. The upper unit features a generous open layout with three well-appointed bedrooms, a main bathroom with cheater door and a convenient half bathroom/laundry configuration. Downstairs, a separate two-bedroom suite provides additional income potential. The layout is thoughtfully designed with a full bathroom and a private laundry room, ensuring comfortable living for occupants. The tucked away utility room with hit water on demand is an added benefit, keeping the practical elements out of sight. Both units enjoy separate entrances, ensuring privacy and ease of access. The exterior does not disappoint with modern and sharp looking dark blue vinyl siding, a sprawling, partially fenced yard, mature trees, as well as a garden and space for relaxation or entertainment. A two-car detached, finished and heated garage, along with a 2-3 front car driveway, ensures ample parking for residents and guests alike. Moreover, the provision for RV parking is at the rear. Don't miss this great setup, start investing today!
Location
Province AB
County Grande Prairie
Zoning RG
Direction N
Rooms
Basement Finished, Full, Suite
Interior
Interior Features Breakfast Bar, High Ceilings, Open Floorplan
Heating Forced Air, Natural Gas
Cooling None
Flooring Laminate, Tile
Appliance See Remarks
Laundry In Bathroom, Laundry Room
Exterior
Garage Double Garage Detached, Parking Pad
Garage Spaces 2.0
Garage Description Double Garage Detached, Parking Pad
Fence Partial
Community Features Schools Nearby, Shopping Nearby, Sidewalks, Street Lights
Roof Type Asphalt Shingle
Porch Patio
Lot Frontage 50.0
Parking Type Double Garage Detached, Parking Pad
Total Parking Spaces 4
Building
Lot Description Back Lane, Back Yard, City Lot, Corner Lot, Front Yard, Garden, Landscaped
Foundation Poured Concrete
Architectural Style Bi-Level, Up/Down
Level or Stories Two
Structure Type Vinyl Siding
Others
Restrictions None Known
Tax ID 83533762
Ownership Other
Read Less
GET MORE INFORMATION





