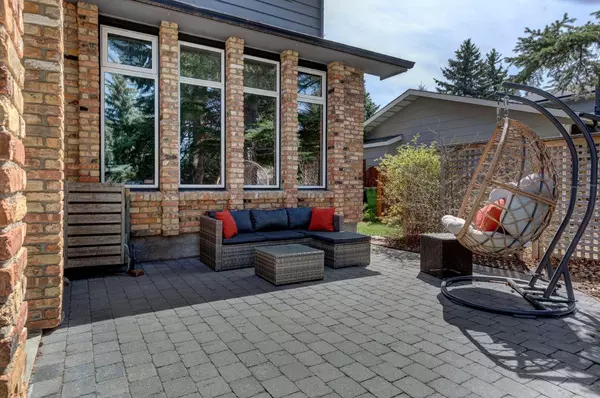For more information regarding the value of a property, please contact us for a free consultation.
28 Canova RD SW Calgary, AB T2W2G3
Want to know what your home might be worth? Contact us for a FREE valuation!

Our team is ready to help you sell your home for the highest possible price ASAP
Key Details
Sold Price $1,240,000
Property Type Single Family Home
Sub Type Detached
Listing Status Sold
Purchase Type For Sale
Square Footage 2,893 sqft
Price per Sqft $428
Subdivision Canyon Meadows
MLS® Listing ID A2126799
Sold Date 06/05/24
Style 2 Storey
Bedrooms 4
Full Baths 3
Half Baths 1
Originating Board Calgary
Year Built 1975
Annual Tax Amount $5,037
Tax Year 2023
Lot Size 7,534 Sqft
Acres 0.17
Property Description
Just a Pathway to Fish Creek Park, golf, shopping , schools transportation community centre and so much more. This home oozes family love with the huge landscaped yard with water features mature trees, deck, patio's and most of all privacy. Let's take a tour of this truly wonderful home with over 4300 sq. ft of developed living space. As you pull up to this home you will notice the Fantastic Brick and cedar exterior, with 5 year old roof, new windows , patio doors on the main and upper levels plus the over sized double attached garage 28' x 23'. The renovations on the property are endless and top quality. Walking through the front door you are greeted with an open foyer with your eyes being drawn to the bright open stairway, with dining room to the left and living room to the right. All with stunning hardwood and tiled floors, beautiful ceilings and exquisite finishing such as crown mouldings, all door casings, base boards , new paint throughout along with so much more. Wait till you actually go into the large dinning room with an amazing built in cabinetry with unbelievable pullout drawers and cupboards for easy storage. from the dinning room or the front foyer you can access your breath taking Gourmet Kitchen which is every Chef's dream with subzero fridge, 48"gas Wolfe Range, built in dishwasher , Wolfe built in warming drawer, built in wine/beverage fridge, all cascaded white custom cabinetry with more storage that you could even imagine along with the most convenient pull outs. The marble Island and counter tops flow over all ares of the kitchen a must to see. A few steps from the Kitchen you have a large family room to keep everyone together and participating in the meal preparation and family time . ( this is where you put your phone away and enjoy your family face to face time). As you move to the upper level you will find your additional bonus area for more quiet time after a long day with custom built in bookcase and entertainment centre, read or watch a movie or just bask in the quiet. From there you can take steps to your Huge Primary bedroom when you want to call it a day. this room has tons of space for a quiet sitting area and so much more. You will enjoy walking to step into your custom spa like ensuite c/w double sink vanity and large walk in shower and radiant warm floors and towel bar warmer. then step into your custom built walk in closet to choose your ward robe for the day! (FYI You also have a tV built into the mirror so you can get ahead of the morning traffic.) Let's keep the tour going you will find to additional large bedrooms along with double closets Plus a 5 pce luxury main bath rood also with double vanity's and towel bar warmers and radiant heated floor. This home on the two upper levels have been custom renovated, even the lower level is a warm modernized space with so much opportunity.
Location
Province AB
County Calgary
Area Cal Zone S
Zoning R-C1
Direction W
Rooms
Other Rooms 1
Basement Finished, Full
Interior
Interior Features Breakfast Bar, Built-in Features, Ceiling Fan(s), Central Vacuum, Closet Organizers, Crown Molding, Double Vanity, French Door, Granite Counters, Kitchen Island, Pantry, Vinyl Windows, Walk-In Closet(s)
Heating High Efficiency, Fireplace(s), Forced Air, Natural Gas, See Remarks
Cooling Central Air
Flooring Carpet, Ceramic Tile, Hardwood
Fireplaces Number 3
Fireplaces Type Brick Facing, Family Room, Gas Log, Living Room, Mantle, Recreation Room, See Remarks, Stone
Appliance Central Air Conditioner, Dishwasher, Gas Range, Humidifier, Microwave, Range Hood, Refrigerator, Warming Drawer, Washer/Dryer, Wine Refrigerator
Laundry Laundry Room, Lower Level
Exterior
Parking Features Double Garage Attached, Off Street
Garage Spaces 3.0
Garage Description Double Garage Attached, Off Street
Fence Fenced
Community Features Fishing, Golf, Park, Playground, Schools Nearby, Shopping Nearby, Sidewalks, Walking/Bike Paths
Roof Type Asphalt Shingle
Porch Deck, Front Porch, Patio, See Remarks
Lot Frontage 67.98
Total Parking Spaces 5
Building
Lot Description Back Yard, Fruit Trees/Shrub(s), Front Yard, Landscaped, Level, Rectangular Lot, See Remarks, Treed, Waterfall
Foundation Poured Concrete
Architectural Style 2 Storey
Level or Stories Two
Structure Type Brick,Cedar,Concrete,Wood Frame
Others
Restrictions None Known
Tax ID 83064517
Ownership Private
Read Less




