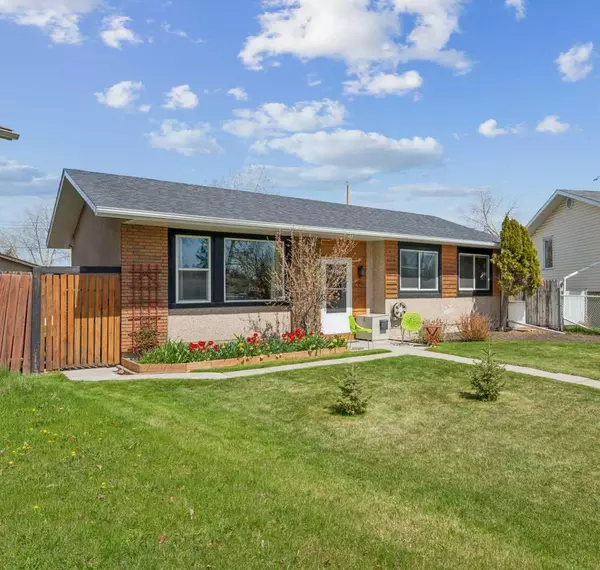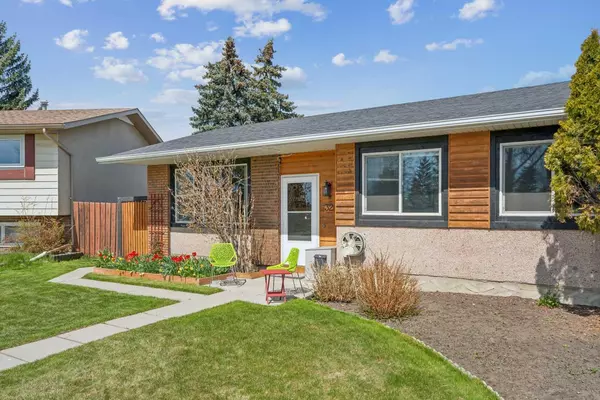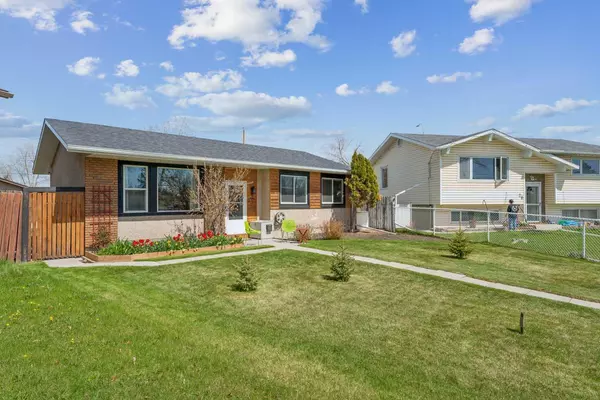For more information regarding the value of a property, please contact us for a free consultation.
32 Penworth GN SE Calgary, AB T2A 5H3
Want to know what your home might be worth? Contact us for a FREE valuation!

Our team is ready to help you sell your home for the highest possible price ASAP
Key Details
Sold Price $585,000
Property Type Single Family Home
Sub Type Detached
Listing Status Sold
Purchase Type For Sale
Square Footage 950 sqft
Price per Sqft $615
Subdivision Penbrooke Meadows
MLS® Listing ID A2134560
Sold Date 06/04/24
Style Bungalow
Bedrooms 4
Full Baths 2
Originating Board Calgary
Year Built 1976
Annual Tax Amount $2,832
Tax Year 2023
Lot Size 6,888 Sqft
Acres 0.16
Lot Dimensions Large Irregular sized pie lot
Property Description
Investor Alert! Legally Suited Bungalow with Double Detached Heated Garage on a HUGE Pie Lot with Green Space in front!! Inspected and Registered with the City of Calgary. Live up and rent down or Rent out the upstairs suite, downstairs legal suite and detached garage all separately as a strong cash flowing investment property. This 3 bedroom up and 1 bedroom down home has a lot to offer. The main floor suite has new durable VINYL PLANK FLOORING, spacious kitchen (with dishwasher and new microwave hood fan), renovated bathroom with a cheater door from the primary suite to the washroom. The LEGAL basement suite has an open concept living room and kitchen area with built in cabinets in the living room and full appliances in the kitchen including a bottom freezer fridge, dishwasher and microwave. The legal lower suite has new vinyl plank flooring, windows, new paint and lots of storage. The home as 30-year shingles (Garage done in 2019 and house in 2011), soundproofing between the legal suites, R-50 insulation in the attic, new windows, recently painted, built in speakers wired for 7.1 Audio with Composite Video and is wired for Cat 5. The HEATED double detached garage has excellent quality storage cabinets and an additional attached storage room in addition to the garden shed in the yard. The large pie lot has a dog run, RV Parking, two-tiered deck with a gas line for a BBQ and various gardens in a meticulously maintained yard. With schools around the corner, quick access to the ring road and Memorial Drive, easy access to transit, health clinic and shopping close by this is definitely a home to come and see!
Location
Province AB
County Calgary
Area Cal Zone E
Zoning R-C1
Direction S
Rooms
Other Rooms 1
Basement Separate/Exterior Entry, Finished, Full, Suite
Interior
Interior Features Bookcases, Built-in Features, Ceiling Fan(s), No Smoking Home, Recessed Lighting, Storage, Vinyl Windows, Wired for Data, Wired for Sound
Heating Forced Air, Natural Gas
Cooling None
Flooring Laminate, Vinyl Plank
Appliance Garage Control(s), See Remarks, Washer/Dryer, Window Coverings
Laundry Common Area, In Basement, Laundry Room
Exterior
Garage Additional Parking, Alley Access, Double Garage Detached, Garage Door Opener, Heated Garage, Insulated, Off Street, Parking Pad, RV Access/Parking, See Remarks, Workshop in Garage
Garage Spaces 2.0
Garage Description Additional Parking, Alley Access, Double Garage Detached, Garage Door Opener, Heated Garage, Insulated, Off Street, Parking Pad, RV Access/Parking, See Remarks, Workshop in Garage
Fence Fenced
Community Features Park, Playground, Pool, Schools Nearby, Shopping Nearby, Street Lights
Roof Type Asphalt Shingle
Porch Deck
Lot Frontage 29.14
Parking Type Additional Parking, Alley Access, Double Garage Detached, Garage Door Opener, Heated Garage, Insulated, Off Street, Parking Pad, RV Access/Parking, See Remarks, Workshop in Garage
Total Parking Spaces 4
Building
Lot Description Back Lane, Back Yard, Cul-De-Sac, Dog Run Fenced In, Lawn, Garden, Greenbelt, No Neighbours Behind, Irregular Lot, Landscaped, Level, Street Lighting, Pie Shaped Lot, Treed
Building Description Brick,Stucco,Wood Frame,Wood Siding, Shed plus additional Storage room attached to the garage with lots of shelving.
Foundation Poured Concrete
Architectural Style Bungalow
Level or Stories One
Structure Type Brick,Stucco,Wood Frame,Wood Siding
Others
Restrictions None Known
Tax ID 82952701
Ownership Private
Read Less
GET MORE INFORMATION





