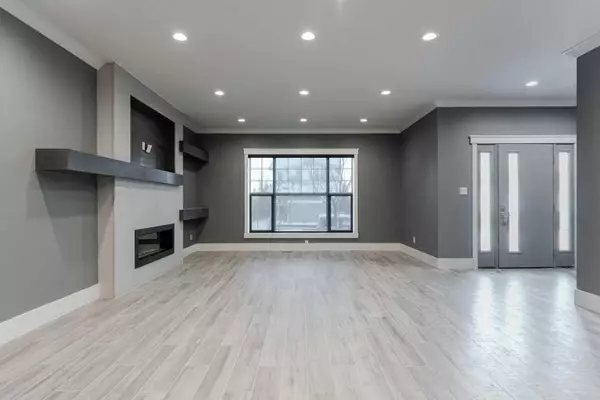For more information regarding the value of a property, please contact us for a free consultation.
205 Dafoe WAY Fort Mcmurray, AB T9K 2Y6
Want to know what your home might be worth? Contact us for a FREE valuation!

Our team is ready to help you sell your home for the highest possible price ASAP
Key Details
Sold Price $645,000
Property Type Single Family Home
Sub Type Detached
Listing Status Sold
Purchase Type For Sale
Square Footage 2,392 sqft
Price per Sqft $269
Subdivision Parsons North
MLS® Listing ID A2100612
Sold Date 06/04/24
Style 2 Storey
Bedrooms 6
Full Baths 3
Half Baths 1
Originating Board Fort McMurray
Year Built 2016
Annual Tax Amount $3,249
Tax Year 2023
Lot Size 3,790 Sqft
Acres 0.09
Property Description
DON'T LET THE EXTERIOR FOOL YOU THIS HOME IS MASSIVE OFFERING 3470 SQ FT OF LIVING SPACE, 4 BEDROOMS UPSTAIRS, MAIN FLOOR OFFICE, 2 BEDROOM LEGAL SUITE! This one-of-a-kind home has high-end finishing's from top to bottom. The Seller has spared no expense in this 2016 build which includes a concrete ICF Foundation, a hot roof system What is a Hot Roof? (retrofoamofmichigan.com), INFLOOR HEAT IN BOTH BASEMENT AND GARAGE ran on a Viessmann Boiler system, 50,000 BTU gas fireplace in the Great room, solid maple used on cabinets, 9 ft ceilings throughout, pot lighting, and more. Step inside this stunning home that features a massive main level that offers a beautiful open concept with 9ft ceilings, hardwood look tile floors, Great room featuring a built-in gas fireplace, mantle and built-in solid maple shelving. Massive windows with motorized custom blinds surround this room. This level continues with a gorgeous main floor office/bonus room that greets you with double French doors and is finished with a CUSTOM COFFERED CEILING. The dream kitchen has concrete countertops, wrap-around breakfast bar, tons of solid stained maple cabinets, built-in black stainless appliances, gas cooktop, & wine fridge. The main level is complete with a custom mud room with built-ins and bench, 2 pc bathroom, and direct access to your attached double heated garage. The upper level is a large families dream with 4 oversized bedrooms. The Primary bedroom features a private balcony that is covered and screened in, a walk-in closet with custom built-in cabinets, then a 5 pc ensuite with an oversized jetted tub, double sinks, glass enclosed shower and heated floors. The upper level is finished with laundry room and an additional 4 pc bathroom. Upon completion of this month, the lower level will be completed with a 2-bedroom LEGAL SUITE (awaiting RMWB final approval). This level is finished with the same high-end finishing's as upper level and offers INFLOOR HEAT, full kitchen, in-suite laundry room, full bathroom, 9 ft ceilings, and 2 great-sized bedrooms. The exterior of the home has been fully landscaped with Artificial turf in the front yard, fencing, and an oversized extra long and wide STAMPED CONCRETE driveway that takes you to your ATTACHED HEATED GARAGE THAT IS FULLY DRYWALLED AND PAINTED AND COMPLETE WITH EPOXY FLOORS. You will see the pride the builder has put into the systems and finishing's of this home that is complete with CENTRAL A/C. All this and located in North Parsons, steps away from walking trails, parks, and more. Call today for your personal tour. NOTE: BASEMENT PHOTOS COMING SOON ON FINAL COMPLETITION
Location
Province AB
County Wood Buffalo
Area Fm Northwest
Zoning ND
Direction S
Rooms
Basement Separate/Exterior Entry, Finished, Full, Suite
Interior
Interior Features Breakfast Bar, Built-in Features, Closet Organizers, Crown Molding, Double Vanity, French Door, Granite Counters, High Ceilings, Jetted Tub, Kitchen Island, No Smoking Home, Open Floorplan, Pantry, See Remarks, Separate Entrance, Soaking Tub, Stone Counters, Sump Pump(s), Tankless Hot Water, Vaulted Ceiling(s), Vinyl Windows, Walk-In Closet(s)
Heating High Efficiency, In Floor, Forced Air, Hot Water, Natural Gas
Cooling Central Air
Flooring Carpet, Ceramic Tile, Vinyl Plank
Fireplaces Number 1
Fireplaces Type Gas, Great Room, Insert, Mantle
Appliance Built-In Oven, Dishwasher, Gas Cooktop, Gas Stove, Microwave, Refrigerator, Stove(s), Tankless Water Heater, Washer/Dryer, Wine Refrigerator
Laundry Laundry Room, Multiple Locations, Upper Level
Exterior
Garage Double Garage Attached, Garage Faces Rear, Heated Garage, Insulated, RV Access/Parking
Garage Spaces 2.0
Garage Description Double Garage Attached, Garage Faces Rear, Heated Garage, Insulated, RV Access/Parking
Fence Fenced
Community Features Park, Playground, Schools Nearby, Sidewalks, Street Lights, Walking/Bike Paths
Utilities Available Cable Connected, Electricity Connected, Natural Gas Connected, Garbage Collection, Phone Connected, Sewer Connected, Water Connected
Roof Type Asphalt Shingle
Porch Deck
Lot Frontage 33817.27
Parking Type Double Garage Attached, Garage Faces Rear, Heated Garage, Insulated, RV Access/Parking
Total Parking Spaces 5
Building
Lot Description Back Yard, Front Yard, Landscaped
Foundation ICF Block, Poured Concrete
Sewer Public Sewer
Water Public
Architectural Style 2 Storey
Level or Stories Two
Structure Type Vinyl Siding
Others
Restrictions None Known
Tax ID 83286253
Ownership Private
Read Less
GET MORE INFORMATION





