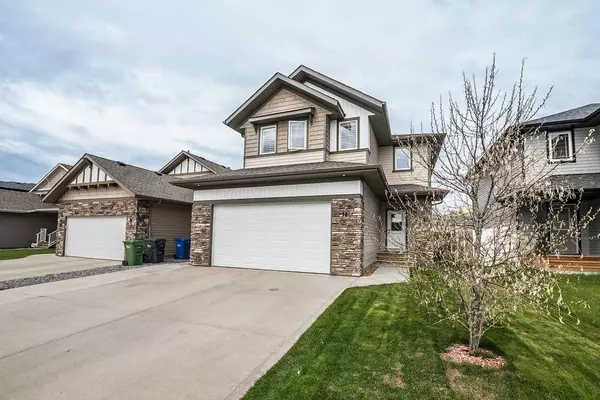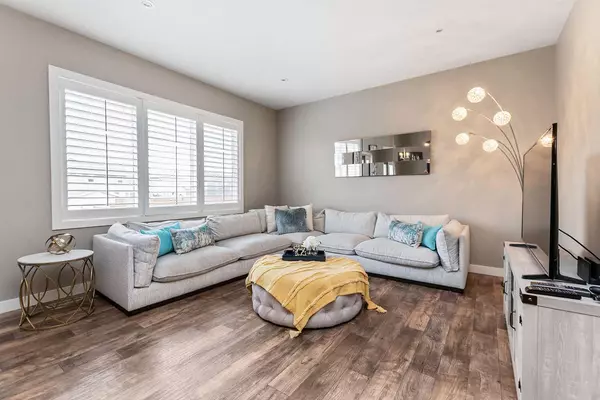For more information regarding the value of a property, please contact us for a free consultation.
22 Travis Close Red Deer, AB T4P 0W5
Want to know what your home might be worth? Contact us for a FREE valuation!

Our team is ready to help you sell your home for the highest possible price ASAP
Key Details
Sold Price $605,000
Property Type Single Family Home
Sub Type Detached
Listing Status Sold
Purchase Type For Sale
Square Footage 2,155 sqft
Price per Sqft $280
Subdivision Timber Ridge
MLS® Listing ID A2133691
Sold Date 06/03/24
Style 2 Storey
Bedrooms 5
Full Baths 3
Half Baths 1
Originating Board Central Alberta
Year Built 2016
Annual Tax Amount $5,237
Tax Year 2023
Lot Size 5,752 Sqft
Acres 0.13
Property Description
BEAUTIFUL HOME in Timber Ridge, Laebon Home's best selling two storey plan. This family friendly home offers a walk through pantry into the spacious kitchen. You will notice features such as stainless appliances, gas stovetop, quartz counters, with modern dark maple cabinets. Large dining room perfect for entertaining or big families, and a great living room with big windows for lots of natural light. Beautiful window shutters (window furniture) for when you need a little more privacy. The upper floor has an awesome master suite on the west side of the home, big and spacious with a great walk in closet and large 4pc ensuite with stand up shower, soaker tub and separate water closet. There is upper level laundry behind closed doors a full 4pc bathroom for the spare rooms and 2 other great sized rooms with full closets. Retire to your private bonus room up for some relaxing family time. This home offers a 22 x 22 attached garage that is heated. The basement is finished with 2 bedrooms, family room and 4 pce bathroom, roughed in for underfloor heat. High efficient furnace and hot water tank. The backyard is fully fenced and landscaped with grass and a aggregate patio to enjoy that west sun in style. Many new shopping amenities just around the corner, and within a bike ride to Timberstone Shopping area and Clearview Market Ridge. This home shows beautifully and is located on a quiet cul de sac.
Location
Province AB
County Red Deer
Zoning R1
Direction E
Rooms
Basement Finished, Full
Interior
Interior Features Granite Counters, High Ceilings, Kitchen Island, No Smoking Home, Open Floorplan, Pantry
Heating Forced Air, Natural Gas
Cooling Central Air
Flooring Carpet, Vinyl
Appliance Central Air Conditioner, Dishwasher, Garage Control(s), Gas Range, Microwave Hood Fan, Refrigerator, Washer/Dryer, Window Coverings
Laundry Upper Level
Exterior
Garage Double Garage Attached
Garage Spaces 2.0
Garage Description Double Garage Attached
Fence Fenced
Community Features Park, Shopping Nearby, Sidewalks
Roof Type Asphalt Shingle
Porch Deck
Lot Frontage 42.0
Parking Type Double Garage Attached
Total Parking Spaces 4
Building
Lot Description Back Lane, Back Yard, Cul-De-Sac, Front Yard, Landscaped
Foundation Poured Concrete
Architectural Style 2 Storey
Level or Stories Two
Structure Type Concrete,Stone,Vinyl Siding,Wood Siding
Others
Restrictions None Known
Tax ID 83344457
Ownership Private
Read Less
GET MORE INFORMATION





