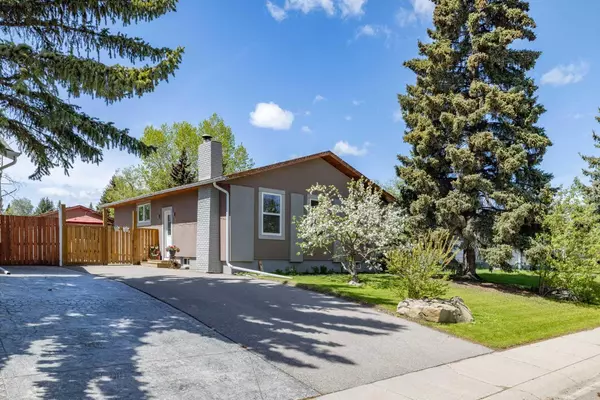For more information regarding the value of a property, please contact us for a free consultation.
11231 Braniff RD SW Calgary, AB T2W 1C4
Want to know what your home might be worth? Contact us for a FREE valuation!

Our team is ready to help you sell your home for the highest possible price ASAP
Key Details
Sold Price $700,000
Property Type Single Family Home
Sub Type Detached
Listing Status Sold
Purchase Type For Sale
Square Footage 1,053 sqft
Price per Sqft $664
Subdivision Braeside
MLS® Listing ID A2136996
Sold Date 06/03/24
Style Bungalow
Bedrooms 4
Full Baths 2
Originating Board Calgary
Year Built 1971
Annual Tax Amount $3,072
Tax Year 2023
Lot Size 5,823 Sqft
Acres 0.13
Property Description
WELCOME HOME to the family friendly community of Braeside, WALKING distance to all SCHOOLS and amenities and to SOUTHLAND LEISURE CENTRE. This home is MOVE IN READY. Excellent home, featuring a large lot with RV PAD and boasts a total 2027 SQ of developed space. Loaded with lots of upgrades including NEW WINDOWS and DOORS, new laminate FLOORING, NEWER PAINT throughout the whole house, NEW STUCKO finish with foam INSULATION, NEWER KITCHEN cabinets with with self-closing mechanisms, RECESSED LIGHTING in the living room ,kitchen and basement wood countertops and many more. Lower level features Massive Rec Room with wooden Fireplace, 4th possible Bedroom/Den +3pc BATH room + plenty storage for your extra belongings. The large backyard with well maintained landscape, large CUSTOM DECK is perfect for outdoor entertaining and relaxation, fenced RV PAD included also and still plenty of room left for all your outdoor toys. Braeside offers many parks and amenities on 24 Street at the Oak Ridge Mall, or the Braeside SHOPPING CENTRE. With areas like the Glenmore Reservoir, Fish Creek Park, South Centre Mall and the NEW COSTCO just 5 minutes away, Short walk to all schools, shopping and Southland Leisure Centre this house is in PRIME LOCATION. Don't miss this opportunity please call me or your favorite Realtor for your private showing today.
Location
Province AB
County Calgary
Area Cal Zone S
Zoning R-C1
Direction E
Rooms
Basement Finished, Full
Interior
Interior Features Breakfast Bar, No Animal Home, No Smoking Home, Quartz Counters, Recessed Lighting, Vinyl Windows
Heating Fireplace(s), Forced Air
Cooling None
Flooring Carpet, Laminate, Tile
Fireplaces Number 1
Fireplaces Type Wood Burning
Appliance Dishwasher, Electric Stove, European Washer/Dryer Combination, Microwave, Range Hood, Refrigerator
Laundry In Basement
Exterior
Garage Double Garage Detached, Parking Pad, RV Access/Parking, RV Gated
Garage Spaces 2.0
Garage Description Double Garage Detached, Parking Pad, RV Access/Parking, RV Gated
Fence Fenced
Community Features Golf, Park, Playground, Schools Nearby, Shopping Nearby, Tennis Court(s), Walking/Bike Paths
Roof Type Asphalt Shingle
Porch Deck, Patio
Lot Frontage 52.99
Parking Type Double Garage Detached, Parking Pad, RV Access/Parking, RV Gated
Total Parking Spaces 5
Building
Lot Description Back Lane, Back Yard, Few Trees, Front Yard, Low Maintenance Landscape, Landscaped, Private
Foundation Poured Concrete
Architectural Style Bungalow
Level or Stories Bi-Level
Structure Type Stucco,Wood Frame
Others
Restrictions Utility Right Of Way
Tax ID 82709004
Ownership Private
Read Less
GET MORE INFORMATION





