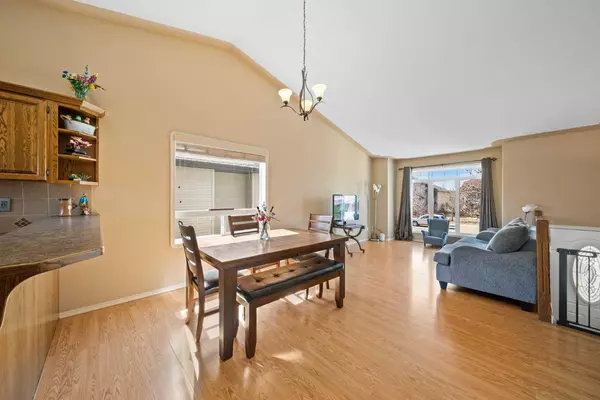For more information regarding the value of a property, please contact us for a free consultation.
206 Webster DR Red Deer, AB T4N 7G9
Want to know what your home might be worth? Contact us for a FREE valuation!

Our team is ready to help you sell your home for the highest possible price ASAP
Key Details
Sold Price $450,000
Property Type Single Family Home
Sub Type Detached
Listing Status Sold
Purchase Type For Sale
Square Footage 1,112 sqft
Price per Sqft $404
Subdivision Westlake
MLS® Listing ID A2122974
Sold Date 06/03/24
Style Bi-Level
Bedrooms 4
Full Baths 3
Originating Board Central Alberta
Year Built 2005
Annual Tax Amount $3,574
Tax Year 2023
Lot Size 5,050 Sqft
Acres 0.12
Property Description
Welcome to the heart of family-friendly living at 206 Webster Drive, a delightful bi-level home nestled within the sought-after Westlake subdivision. With 4 bedrooms and 3 bathrooms, this charming residence is tailor-made for growing families seeking a perfect blend of comfort and functionality. From the moment you step inside, you'll be greeted by an inviting atmosphere that promises endless opportunities for making cherished memories together.
This home is bathed in an abundance of natural light, creating a warm and inviting atmosphere throughout. Its easy-to-clean laminate and tile floors ensure effortless maintenance, perfect for busy family life. With an open floor plan designed to foster connection and togetherness, this residence is perfectly conducive to the vibrant energy of family living.
The heart of the home, the kitchen, is a chef's delight, featuring an expansive layout complemented by numerous cabinets, a convenient corner pantry, and top-of-the-line appliances including an LG fridge, stove, Microhood, and Bosch dishwasher. Enjoy views of the backyard while preparing meals, and step out onto the deck for easy access to outdoor grilling, perfect for entertaining. A breakfast bar adds casual dining options for busy mornings or relaxed evenings.
The main level also hosts two Bedrooms, including the Master Suite complete with a spacious walk-in closet and a 4-piece Ensuite boasting a rejuvenating soaker tub and a separate walk-in shower. An additional 4-piece Bathroom caters to the needs of family members and guests alike.
Venture downstairs to discover even more living space, with a cozy Rec Room featuring a convenient wet bar for entertaining, a dedicated Theatre Room for movie nights, and two additional Bedrooms for old kids, extended family, or overnight guests. A well-appointed 4-piece Bathroom, Laundry facilities, and ample storage complete this level.
Outside, the fully-fenced backyard provides a private oasis for outdoor gatherings, with a recently redone two-tier deck featuring composite decking and storage underneath, plus a firepit below, ideal for enjoying warm summer evenings under the stars. Plus, underground sprinklers! The front aggregate driveway leads to the heated 17’10” x 24’1” Double Garage, perfect for parking & storage.
Updates to the home include fresh paint throughout, the installation of central A/C in 2023, ensuring year-round comfort, as well as new carpets in the Bedrooms, adding a touch of cozy luxury. The home also has in-floor heat roughed in for future hook-up.
Conveniently located near Heritage Ranch and an array of walking trails, this home offers endless opportunities for outdoor recreation. With easy access to a wealth of amenities and services, including a transit stop just 300 meters away, as well as proximity to Red Deer Polytechnic and other schools, commuting and daily errands are a breeze. Plus, with quick access to Hwy 2, travel to neighboring communities is convenient and efficient.
Location
Province AB
County Red Deer
Zoning R1
Direction SW
Rooms
Basement Finished, Full
Interior
Interior Features Breakfast Bar, Ceiling Fan(s), Open Floorplan, Pantry, Walk-In Closet(s), Wet Bar
Heating In Floor Roughed-In, Forced Air, Natural Gas
Cooling Central Air
Flooring Carpet, Laminate, Tile
Appliance Bar Fridge, Central Air Conditioner, Dishwasher, Refrigerator, Stove(s), Washer/Dryer, Window Coverings
Laundry In Basement
Exterior
Garage Double Garage Attached, Heated Garage
Garage Spaces 2.0
Garage Description Double Garage Attached, Heated Garage
Fence Fenced
Community Features Park, Playground, Schools Nearby, Shopping Nearby, Sidewalks, Street Lights
Roof Type Asphalt Shingle
Porch Deck
Lot Frontage 43.8
Parking Type Double Garage Attached, Heated Garage
Total Parking Spaces 4
Building
Lot Description Back Lane, Back Yard, City Lot, Rectangular Lot
Foundation Poured Concrete
Architectural Style Bi-Level
Level or Stories Bi-Level
Structure Type Vinyl Siding
Others
Restrictions None Known
Tax ID 83322387
Ownership Private
Read Less
GET MORE INFORMATION





