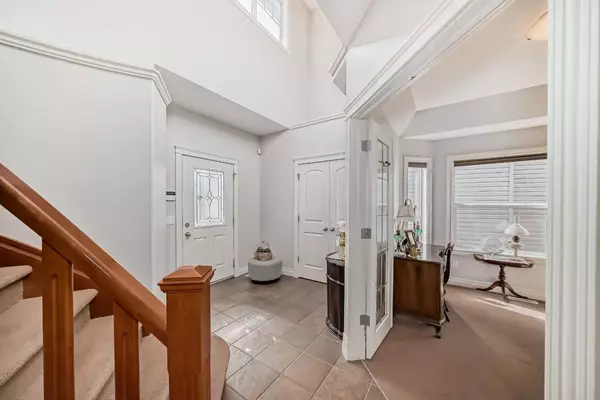For more information regarding the value of a property, please contact us for a free consultation.
2513 Coopers CIR SW Airdrie, AB T4B3B6
Want to know what your home might be worth? Contact us for a FREE valuation!

Our team is ready to help you sell your home for the highest possible price ASAP
Key Details
Sold Price $760,000
Property Type Single Family Home
Sub Type Detached
Listing Status Sold
Purchase Type For Sale
Square Footage 2,272 sqft
Price per Sqft $334
Subdivision Coopers Crossing
MLS® Listing ID A2121968
Sold Date 05/31/24
Style 2 Storey
Bedrooms 4
Full Baths 3
Half Baths 1
HOA Fees $6/ann
HOA Y/N 1
Originating Board Calgary
Year Built 2003
Annual Tax Amount $3,931
Tax Year 2023
Lot Size 5,608 Sqft
Acres 0.13
Property Description
FRESHLY PAINTED and a blank canvas for you to bring your personal taste! Pride in ownership is an understatement for this home and its original owners. This FULLY FINISHED former MCKEE SHOW HOME with HEATED double attached garage has so much to offer. The location is incredible as it backs a beautifully treed green space with a walking/bike path and a playground that you can see from your backyard. Walking in the door you are greeted by a spacious foyer, high ceilings and a stunning slightly curved staircase leading upstairs. There is a den with FRENCH DOORS that would make the perfect home office, a 2-piece bathroom and main floor laundry room that connects to the WALK-THROUGH pantry with plenty of storage. The OPEN CONCEPT living area is flooded with natural sunlight, flawless hardwood floors, and is the perfect space for family gatherings. The kitchen has a corner sink overlooking the back yard, GRANITE counters, with plenty of counterspace and cabinets, plus a breakfast bar/ island! Heading upstairs you will find a large bonus room, a 4-piece bathroom, 2 well sized bedrooms and a massive primary bedroom with a 5-piece ensuite that features separate vanities, a CLAWFOOT TUB, walk in shower, a walk in closet and VAULTED ceiling. The basement is fully developed by the builder and features endless storage, a 4-piece bathroom, a 4th bedroom with WALK IN closet, a Rec room with great nook for a second office with built in shelves! The basement also has 9-foot ceilings so it doesn't feel like your typical basement! Did I mention this home also has CENTRAL AIR CONDITIONING! This home has been well cared for and loved and is awaiting its next family to make more memories! Be sure to book your showing TODAY!
Location
Province AB
County Airdrie
Zoning R1
Direction E
Rooms
Basement Finished, Full
Interior
Interior Features Bookcases, Breakfast Bar, Built-in Features, Ceiling Fan(s), Double Vanity, Granite Counters, High Ceilings, Kitchen Island, No Animal Home, No Smoking Home, Open Floorplan, Pantry, Soaking Tub, Storage, Vaulted Ceiling(s), Vinyl Windows, Walk-In Closet(s)
Heating Forced Air
Cooling Central Air
Flooring Carpet, Hardwood, Tile
Fireplaces Number 1
Fireplaces Type Gas, Living Room
Appliance Central Air Conditioner, Dishwasher, Dryer, Electric Stove, Garage Control(s), Microwave, Range Hood, Refrigerator, Washer, Window Coverings
Laundry Laundry Room, Main Level
Exterior
Garage Double Garage Attached, Driveway, Front Drive, Heated Garage
Garage Spaces 2.0
Garage Description Double Garage Attached, Driveway, Front Drive, Heated Garage
Fence Fenced
Community Features Park, Playground, Schools Nearby, Shopping Nearby, Sidewalks, Street Lights, Walking/Bike Paths
Amenities Available Other
Roof Type Asphalt Shingle
Porch Patio, See Remarks
Lot Frontage 38.19
Parking Type Double Garage Attached, Driveway, Front Drive, Heated Garage
Exposure E
Total Parking Spaces 4
Building
Lot Description Back Yard, Backs on to Park/Green Space, Lawn, No Neighbours Behind, Street Lighting, Treed
Foundation Poured Concrete
Architectural Style 2 Storey
Level or Stories Two
Structure Type Stone,Vinyl Siding,Wood Frame
Others
Restrictions Restrictive Covenant,Utility Right Of Way
Tax ID 84573189
Ownership Private
Read Less
GET MORE INFORMATION





