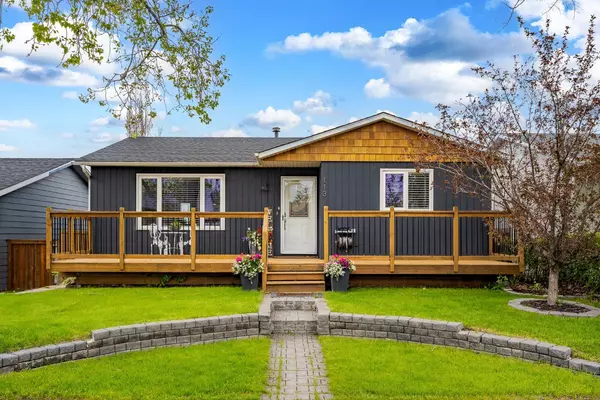For more information regarding the value of a property, please contact us for a free consultation.
113 Alder CRES SE Airdrie, AB T4B 1J1
Want to know what your home might be worth? Contact us for a FREE valuation!

Our team is ready to help you sell your home for the highest possible price ASAP
Key Details
Sold Price $610,500
Property Type Single Family Home
Sub Type Detached
Listing Status Sold
Purchase Type For Sale
Square Footage 1,008 sqft
Price per Sqft $605
Subdivision Airdrie Meadows
MLS® Listing ID A2134873
Sold Date 05/31/24
Style Bungalow
Bedrooms 4
Full Baths 2
Originating Board Calgary
Year Built 1977
Annual Tax Amount $3,101
Tax Year 2023
Lot Size 4,408 Sqft
Acres 0.1
Property Description
Beautifully renovated bungalow in the heart of Airdrie!! This home is situated on a large lot on a quiet street just walking distance to downtown. With a great open concept floor plan, the living room and large kitchen allow for an entertainers dream. 3 bedrooms and a full bath up, plus a 4th bedroom, 3 pc bath, den and family room in the basement. Recently updated with large bright windows allowing for tons of natural light. Low maitence back yard, with large deck, hot tub, and newly built triple detached garage with 220 Volt wiring and heater. Must See book your private viewing today!!
Location
Province AB
County Airdrie
Zoning R1
Direction S
Rooms
Basement Finished, Full
Interior
Interior Features Ceiling Fan(s), Kitchen Island, No Smoking Home, Open Floorplan, Quartz Counters, Recessed Lighting, See Remarks
Heating Forced Air, Natural Gas
Cooling None
Flooring Ceramic Tile, Laminate, Stone
Appliance Dryer, Electric Stove, Garage Control(s), Microwave Hood Fan, Oven-Built-In, Refrigerator, Washer, Window Coverings
Laundry In Basement, Laundry Room, See Remarks
Exterior
Garage 220 Volt Wiring, Drive Through, Garage Door Opener, Heated Garage, Oversized, See Remarks, Triple Garage Detached, Workshop in Garage
Garage Spaces 3.0
Garage Description 220 Volt Wiring, Drive Through, Garage Door Opener, Heated Garage, Oversized, See Remarks, Triple Garage Detached, Workshop in Garage
Fence Fenced
Community Features Golf, Park, Playground, Schools Nearby, Shopping Nearby, Sidewalks, Street Lights, Tennis Court(s), Walking/Bike Paths
Roof Type Asphalt Shingle
Porch Deck, Front Porch, See Remarks
Lot Frontage 42.0
Parking Type 220 Volt Wiring, Drive Through, Garage Door Opener, Heated Garage, Oversized, See Remarks, Triple Garage Detached, Workshop in Garage
Total Parking Spaces 3
Building
Lot Description Back Lane, Fruit Trees/Shrub(s), Low Maintenance Landscape, Landscaped, Rectangular Lot, Treed
Foundation Poured Concrete
Water Public
Architectural Style Bungalow
Level or Stories One
Structure Type Stucco,Wood Frame,Wood Siding
Others
Restrictions None Known
Tax ID 84572923
Ownership Private
Read Less
GET MORE INFORMATION





