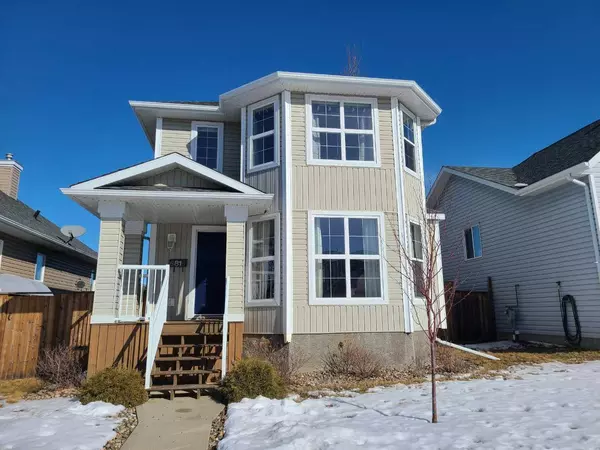For more information regarding the value of a property, please contact us for a free consultation.
6816 39 Avenue Close Camrose, AB T4V 5A8
Want to know what your home might be worth? Contact us for a FREE valuation!

Our team is ready to help you sell your home for the highest possible price ASAP
Key Details
Sold Price $337,000
Property Type Single Family Home
Sub Type Detached
Listing Status Sold
Purchase Type For Sale
Square Footage 1,403 sqft
Price per Sqft $240
Subdivision Southwest Meadows
MLS® Listing ID A2111626
Sold Date 05/31/24
Style 2 Storey
Bedrooms 4
Full Baths 1
Half Baths 1
Originating Board Central Alberta
Year Built 2006
Annual Tax Amount $3,412
Tax Year 2023
Lot Size 4,017 Sqft
Acres 0.09
Property Description
GREAT LOCATION! This four bedroom, one and a half bath home is nestled in a cul-de-sac walking distance to parks, baseball fields, green space, Chester Ronning elementary school and Camrose Composite high school. The bright beautiful home offers three bedroom’s upstairs, a walk-in closet, with large windows to enjoy the natural light. Bright open concept kitchen, dining room and living room. Enjoy the natural light and do not worry about the heat as your built in air conditioning will keep you cozy. Relax with your beverage of choice on your large back deck as you get supper ready with the gas weber BBQ,no propane tanks required. The basement has a finished fourth bedroom, is framed and insulated, waiting for your own personal touch to complete.. Warm and inviting the minute you step inside.
Location
Province AB
County Camrose
Zoning R2A
Direction S
Rooms
Basement Full, Partially Finished
Interior
Interior Features Beamed Ceilings, Ceiling Fan(s), Closet Organizers, Kitchen Island, Open Floorplan, Pantry, Sump Pump(s), Walk-In Closet(s)
Heating Central, Forced Air
Cooling Central Air
Flooring Carpet, Linoleum
Appliance Central Air Conditioner, Dishwasher, Electric Range, Humidifier, Microwave Hood Fan, Refrigerator, Washer/Dryer, Window Coverings
Laundry Main Level
Exterior
Garage Double Garage Detached
Garage Spaces 2.0
Garage Description Double Garage Detached
Fence Fenced
Community Features Park, Playground, Schools Nearby, Shopping Nearby, Sidewalks, Street Lights, Walking/Bike Paths
Roof Type Asphalt Shingle
Porch Deck, Front Porch
Lot Frontage 39.0
Parking Type Double Garage Detached
Total Parking Spaces 2
Building
Lot Description Back Lane, Back Yard, Cul-De-Sac, Few Trees, Front Yard, Lawn, Landscaped
Foundation Poured Concrete
Architectural Style 2 Storey
Level or Stories Two
Structure Type Vinyl Siding
Others
Restrictions None Known
Tax ID 83621143
Ownership Private
Read Less
GET MORE INFORMATION





