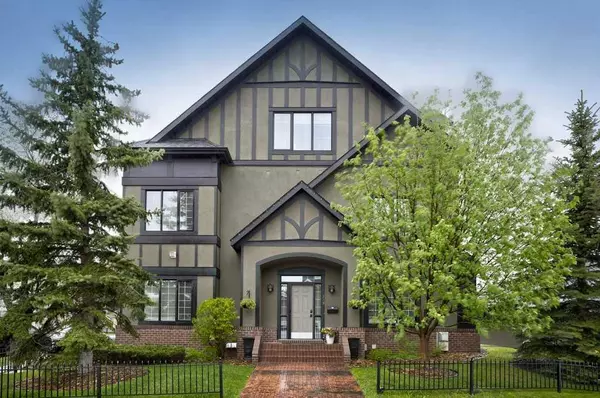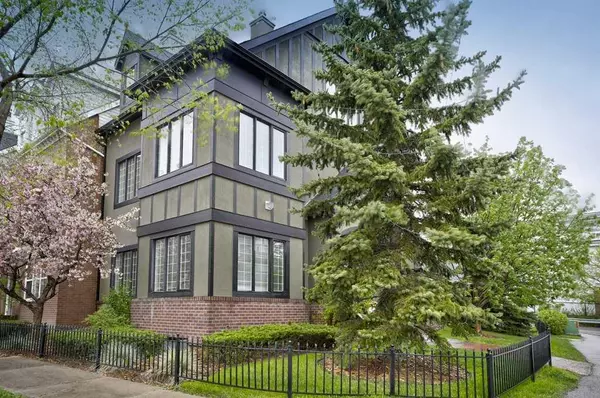For more information regarding the value of a property, please contact us for a free consultation.
239 Ypres GN SW Calgary, AB T2T 6M4
Want to know what your home might be worth? Contact us for a FREE valuation!

Our team is ready to help you sell your home for the highest possible price ASAP
Key Details
Sold Price $910,000
Property Type Townhouse
Sub Type Row/Townhouse
Listing Status Sold
Purchase Type For Sale
Square Footage 2,580 sqft
Price per Sqft $352
Subdivision Garrison Woods
MLS® Listing ID A2134723
Sold Date 05/31/24
Style 3 Storey
Bedrooms 4
Full Baths 2
Half Baths 1
Condo Fees $661
Originating Board Calgary
Year Built 2004
Annual Tax Amount $4,481
Tax Year 2023
Property Description
Join us for an exclusive open house event this Saturday, May 25th, from 2 to 4 PM, and immerse yourself in the luxury of this executive townhome boasting over 2500 sqft above grade. Nestled in the heart of Garrison Woods, this property epitomizes refined living, seamlessly blending sophistication with comfort. This stunning townhome with an enviable position as an updated end unit just steps away from Flanders Park. Welcomed by a stylishly illuminated entryway, you'll immediately appreciate the thoughtful design of this dream floorplan. The entry level greets you with a spacious family room and two generously sized bedrooms, complemented by a renovated bathroom. Flooded with natural light, the main level showcases a spacious living room complimented with a cozy fireplace perfect for both intimate gatherings and entertaining. A separate dining space provides ample room for family meals and celebrations. The well-appointed kitchen, adorned in crisp white finishes, features an eat-in breakfast nook surrounded by windows and a convenient pantry for extra storage. Ascend to the upper level, where the entire floor serves as a luxurious owner's retreat. Discover an ensuite oasis with spa-like features, including new floor tiles, a Kohler toilet, Delta faucets, mirrors, and a vanity. A walk-in closet offers ample storage space for your wardrobe essentials. The fully developed lower level offers additional living space with a second fireplace in the recreation room, another renovated bathroom, an extra bedroom. Additionally, ample storage space is available, including a separate storage room and within the utility room. A/C units are allowed with board approval. Completing the property is a double oversized garage (21'6x 21'4), ensuring comfort and convenience for your lifestyle needs. Conveniently situated in close proximity to some of Calgary's finest public and private schools, including Master's Academy, Rundle Academy, Dr. Oakley School, Altadore School, and Lycee International de Calgary French School. Enjoy swift access to Crowchild Trail for effortless commuting. Within walking distance, explore the vibrant culinary scene of Marda Loop, boasting numerous restaurants, bistros, and coffee shops. Public transit options are also easily accessible. Nearby amenities include the Glenmore swimming pool, new Fieldhouse, Lakeview golf course, Biking Velodrome, Sandy Beach, Tennis Academy, The Military Museum, Flames Community Arenas, and the scenic Elbow River Pathways. Opportunities for homeownership as exceptional as this are seldom found.
Location
Province AB
County Calgary
Area Cal Zone Cc
Zoning M-CG d39
Direction E
Rooms
Basement Finished, Full
Interior
Interior Features Built-in Features, Chandelier, Double Vanity, Pantry, Recessed Lighting, Soaking Tub, Storage, Walk-In Closet(s)
Heating Forced Air
Cooling None
Flooring Carpet, Hardwood, Tile
Fireplaces Number 3
Fireplaces Type Gas, Living Room, Primary Bedroom, Recreation Room
Appliance Dishwasher, Garage Control(s), Gas Stove, Microwave, Range Hood, Refrigerator, Washer/Dryer, Window Coverings
Laundry Main Level
Exterior
Garage Double Garage Detached, Oversized
Garage Spaces 2.0
Garage Description Double Garage Detached, Oversized
Fence Fenced
Community Features Park, Playground, Pool, Schools Nearby, Shopping Nearby, Walking/Bike Paths
Amenities Available Parking, Playground
Roof Type Asphalt Shingle
Porch Patio
Parking Type Double Garage Detached, Oversized
Total Parking Spaces 2
Building
Lot Description Back Lane, Front Yard, Landscaped, See Remarks
Story 3
Foundation Poured Concrete
Architectural Style 3 Storey
Level or Stories Three Or More
Structure Type Brick,Stucco,Wood Frame
Others
HOA Fee Include Common Area Maintenance,Insurance,Maintenance Grounds,Professional Management,Reserve Fund Contributions,Snow Removal
Restrictions Easement Registered On Title,Pet Restrictions or Board approval Required,Restrictive Covenant-Building Design/Size,Utility Right Of Way
Ownership Private
Pets Description Restrictions
Read Less
GET MORE INFORMATION





