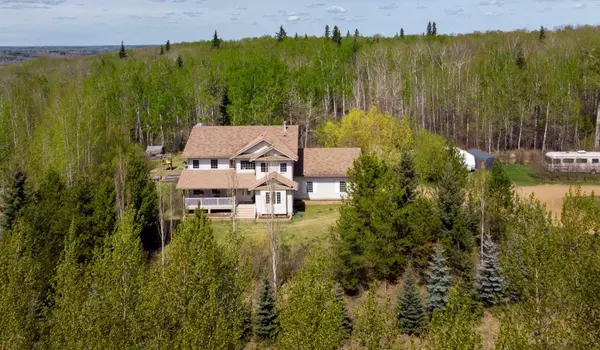For more information regarding the value of a property, please contact us for a free consultation.
222030 Township Road 660 Rural Athabasca County, AB T9S 2A6
Want to know what your home might be worth? Contact us for a FREE valuation!

Our team is ready to help you sell your home for the highest possible price ASAP
Key Details
Sold Price $633,000
Property Type Single Family Home
Sub Type Detached
Listing Status Sold
Purchase Type For Sale
Square Footage 3,110 sqft
Price per Sqft $203
MLS® Listing ID A2132020
Sold Date 05/31/24
Style 2 Storey,Acreage with Residence
Bedrooms 4
Full Baths 2
Half Baths 1
Originating Board Alberta West Realtors Association
Year Built 2002
Annual Tax Amount $3,607
Tax Year 2023
Lot Size 74.780 Acres
Acres 74.78
Property Description
Nestled amidst the tranquility of 74 lush wooded acres, this captivating custom-built home offers the perfect blend of privacy, space, and elegance. Ideal for the discerning buyer seeking an exquisite family haven, this property boasts over 3000 square feet of finished living space above grade, coupled with a full, partially-finished basement that awaits your personal touch. Step inside to discover a generously proportioned interior that seamlessly blends functionality with modern charm. The heart of the home features a vast open-plan area that includes a living room, dining space, and a large kitchen, all anchored by a cozy wood stove insert fireplace that promises warmth and comfort on chilly evenings. Natural light floods through large windows, illuminating the space and offering serene views of the surrounding woodland. The exceptionally large primary suite serves as a private sanctuary, complete with a walk-in closet and a 5-piece ensuite. Three additional bedrooms on the upper floor ensure ample space for family and guests alike, while an open-concept office area and den add flexibility to the floor plan, accommodating every need from remote work to leisure. Outdoor living is equally impressive, with a large deck off the back providing the perfect spot for al fresco dining and relaxation. The front of the home is graced by a covered deck, offering a sheltered space to enjoy the natural beauty that envelops this home. The long driveway, lined with perfectly planted trees, sets a majestic tone upon arrival, leading up to a double attached garage that offers both convenience and ample storage. Located just minutes from town, this property combines the essence of a rural retreat with proximity to all amenities. The original owners, who have lovingly raised their family here, are now ready to pass on this beautiful home to another family that will cherish it as deeply as they have. This property is not just a home, but a lifestyle choice, promising a blend of comfort, luxury, and natural beauty. Be prepared to fall in love with your family’s new forever home.
Location
Province AB
County Athabasca County
Zoning AU
Direction SE
Rooms
Basement Full, Partially Finished, Unfinished
Interior
Interior Features Bathroom Rough-in, High Ceilings, Kitchen Island, Open Floorplan, Pantry, Walk-In Closet(s)
Heating Forced Air, Natural Gas
Cooling None
Flooring Hardwood, Laminate, Linoleum, Tile
Fireplaces Number 1
Fireplaces Type Living Room, Wood Burning
Appliance Dishwasher, Dryer, Refrigerator, Stove(s), Washer
Laundry In Basement
Exterior
Garage Double Garage Attached
Garage Spaces 2.0
Garage Description Double Garage Attached
Fence None
Community Features None
Roof Type Asphalt
Porch Deck, Front Porch
Parking Type Double Garage Attached
Building
Lot Description Back Lane, Back Yard, Lawn
Foundation Poured Concrete
Sewer Open Discharge, Private Sewer
Water Well
Architectural Style 2 Storey, Acreage with Residence
Level or Stories Two
Structure Type Vinyl Siding,Wood Frame
Others
Restrictions None Known
Tax ID 57388028
Ownership Private
Read Less
GET MORE INFORMATION





