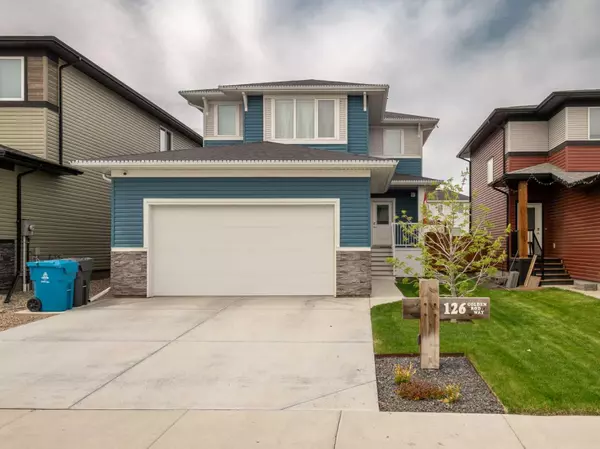For more information regarding the value of a property, please contact us for a free consultation.
126 Goldenrod WAY W Lethbridge, AB T1J 5V2
Want to know what your home might be worth? Contact us for a FREE valuation!

Our team is ready to help you sell your home for the highest possible price ASAP
Key Details
Sold Price $525,000
Property Type Single Family Home
Sub Type Detached
Listing Status Sold
Purchase Type For Sale
Square Footage 1,818 sqft
Price per Sqft $288
Subdivision Country Meadows Estates
MLS® Listing ID A2130005
Sold Date 05/31/24
Style 2 Storey
Bedrooms 3
Full Baths 2
Half Baths 1
Originating Board Lethbridge and District
Year Built 2020
Annual Tax Amount $4,616
Tax Year 2023
Lot Size 4,469 Sqft
Acres 0.1
Property Description
"Welcome to your dream home! Nestled in Country Meadows, this charming 3 bed, 3 bath residence seamlessly blends modern luxury with timeless elegance.
As you enter, natural light fills the open-concept living space, complemented by high ceilings and elegant laminate floors. The living room, perfect for cozy evenings or entertaining guests, adjoins a dining area ideal for intimate dinners or large gatherings.
The gourmet kitchen boasts premium stainless steel appliances, countertops, and ample cabinet space for culinary adventures. The primary bedroom features a full bathroom and a walk-in closet, with two additional bedrooms on the second level offering comfort and privacy.
Outside, enjoy your private yard with a deck, parking for RV and beautiful landscape, perfect for al fresco dining or relaxation. Conveniently located near highway 3, shopping, and the university, this home offers both convenience and serenity. Don't miss your chance to experience luxury living.
Location
Province AB
County Lethbridge
Zoning R-L
Direction E
Rooms
Basement Full, Unfinished
Interior
Interior Features No Smoking Home, Open Floorplan, Quartz Counters, Sump Pump(s), Walk-In Closet(s)
Heating High Efficiency, Humidity Control, Natural Gas, Zoned
Cooling Central Air
Flooring Carpet, Ceramic Tile, Laminate
Fireplaces Number 1
Fireplaces Type Gas
Appliance Central Air Conditioner, Freezer, Gas Range, Microwave, Oven-Built-In, Refrigerator, Washer/Dryer, Window Coverings
Laundry Laundry Room
Exterior
Garage Additional Parking, Double Garage Attached, Parking Pad
Garage Spaces 2.0
Garage Description Additional Parking, Double Garage Attached, Parking Pad
Fence Fenced
Community Features Lake, Park, Playground
Roof Type Asphalt Shingle
Porch Deck
Lot Frontage 38.0
Parking Type Additional Parking, Double Garage Attached, Parking Pad
Total Parking Spaces 4
Building
Lot Description Back Lane, Back Yard, Underground Sprinklers
Foundation Poured Concrete
Architectural Style 2 Storey
Level or Stories Two
Structure Type Wood Frame
Others
Restrictions None Known
Tax ID 83394188
Ownership Private
Read Less
GET MORE INFORMATION





