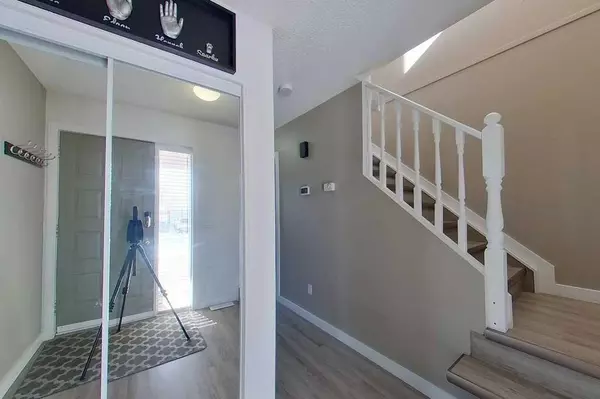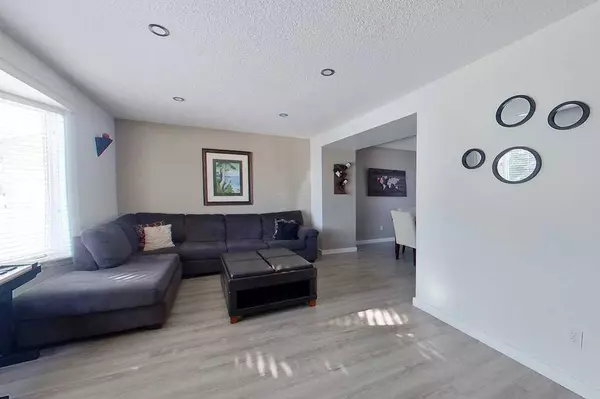For more information regarding the value of a property, please contact us for a free consultation.
158 MacLaren CRES Fort Mcmurray, AB T9K1J8
Want to know what your home might be worth? Contact us for a FREE valuation!

Our team is ready to help you sell your home for the highest possible price ASAP
Key Details
Sold Price $475,000
Property Type Single Family Home
Sub Type Detached
Listing Status Sold
Purchase Type For Sale
Square Footage 1,686 sqft
Price per Sqft $281
Subdivision Dickinsfield
MLS® Listing ID A2113784
Sold Date 05/31/24
Style 2 Storey
Bedrooms 5
Full Baths 2
Half Baths 2
Originating Board Fort McMurray
Year Built 1981
Annual Tax Amount $2,305
Tax Year 2023
Lot Size 6,545 Sqft
Acres 0.15
Property Description
Get ready to feel at home the moment you step inside this cozy abode. The concrete driveway and single garage provide a warm welcome, and the nice front deck is perfect for sipping your morning coffee.
As you enter, you'll be greeted by a welcoming entryway with a closet, where you can hang your coat and leave your worries behind. The bright living room, with its large windows and bay windows, fills the space with natural light, creating a cheerful and inviting atmosphere. The adjacent dining room is just right for gathering with loved ones and sharing delicious meals.
But the real magic happens when you step into the backyard. Imagine spending sunny afternoons in your own private oasis, complete with a treehouse, trampoline, shed, and pool. The best part? It all backs onto the woods, offering a serene and picturesque backdrop that will make you feel like you're on a permanent vacation.
Back inside, the kitchen is a chef's dream, featuring stainless steel appliances, white cabinets, and plenty of counter space for all your culinary creations. The small second living room, with its cozy gas fireplace and patio door leading to the backyard, is the perfect spot to curl up with a good book or enjoy a movie night with friends and family.
Upstairs, you'll find four bedrooms, each with its own unique charm. The primary bedroom, with its half bath en suite and good-sized closets, provides a peaceful retreat where you can unwind and recharge after a long day. And while the main bath may be a bit dated, it still has all the essentials you need.
The basement is a versatile space that offers endless possibilities. Whether you turn it into a rec room, a hobby room, or an extra bedroom, it's up to you. The large storage area in the attic and the unfinished laundry room provide ample space to keep your belongings organized and out of sight.
Living at 158 McLaren Cres is more than just owning a house. It's about creating memories, finding comfort, and experiencing the joy of coming home. So why wait? Come and see for yourself what it feels like to live in this wonderful place
Location
Province AB
County Wood Buffalo
Area Fm Northwest
Zoning R1
Direction E
Rooms
Basement Finished, Full
Interior
Interior Features Breakfast Bar, Storage
Heating Forced Air, Natural Gas
Cooling None
Flooring Carpet, Vinyl Plank
Fireplaces Number 1
Fireplaces Type Electric
Appliance Dishwasher, Microwave, Refrigerator, See Remarks, Washer
Laundry In Basement, Laundry Room
Exterior
Garage Off Street, Single Garage Attached
Garage Spaces 1.0
Garage Description Off Street, Single Garage Attached
Fence Fenced
Community Features Playground, Schools Nearby, Shopping Nearby, Street Lights, Walking/Bike Paths
Roof Type Asphalt Shingle
Porch Deck, Front Porch, See Remarks
Lot Frontage 52.5
Parking Type Off Street, Single Garage Attached
Total Parking Spaces 2
Building
Lot Description Back Yard, Backs on to Park/Green Space, Fruit Trees/Shrub(s), Front Yard, Lawn, Greenbelt, No Neighbours Behind, Landscaped, Level, Private
Foundation Poured Concrete
Architectural Style 2 Storey
Level or Stories Two
Structure Type Vinyl Siding
Others
Restrictions None Known
Tax ID 83299904
Ownership Private
Read Less
GET MORE INFORMATION





