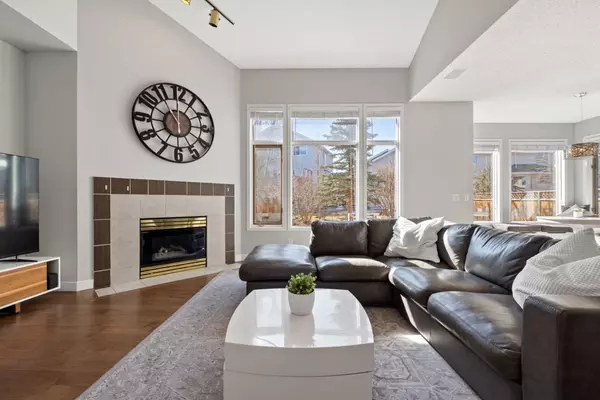For more information regarding the value of a property, please contact us for a free consultation.
10979 Valley Ridge DR NW Calgary, AB T3B 5P6
Want to know what your home might be worth? Contact us for a FREE valuation!

Our team is ready to help you sell your home for the highest possible price ASAP
Key Details
Sold Price $808,500
Property Type Single Family Home
Sub Type Detached
Listing Status Sold
Purchase Type For Sale
Square Footage 2,208 sqft
Price per Sqft $366
Subdivision Valley Ridge
MLS® Listing ID A2129143
Sold Date 05/30/24
Style 2 Storey
Bedrooms 3
Full Baths 3
Half Baths 1
Originating Board Calgary
Year Built 1993
Annual Tax Amount $3,890
Tax Year 2023
Lot Size 5,242 Sqft
Acres 0.12
Lot Dimensions 12.73x34.66x12.08x34.18
Property Description
Welcome to a charming Valley Ridge gem! This spacious two-storey home boasts a warm and inviting atmosphere with high ceilings and ample natural light throughout. With three bedrooms + den and 3.5 bathrooms, including a fully finished basement, there’s plenty of space for everyone to spread out and relax. Step inside and be greeted by the welcoming foyer, leading into the open-concept main floor. The well-appointed kitchen features plenty of counter space, stainless steel appliances, and a convenient breakfast nook - perfect for enjoying your morning coffee! The adjacent living room offers a vaulted ceiling with plenty of space for a large couch to create the ideal setting for cozy movie nights in. Upstairs, you’ll find the spacious primary bedroom complete with a large walk-in closet and fully renovated ensuite bathroom, as well as two additional bedrooms and a 4 piece renovated bathroom. Downstairs, the fully finished basement provides additional living space, ideal for a family room, home office, and gym (including your very own climbing wall) plus an additional 3 piece bathroom. With a double attached garage, parking is a breeze, with even more room for storage. Step outside and discover the beautifully landscaped south facing backyard, complete with a well maintained deck offering the perfect spot to host summer barbecues with friends and family. The property is also surrounded by the natural beauty of Valley Ridge, with over 50% greenspace in the community. Enjoy the tranquility of the outdoors from the comfort of your own backyard or explore the nearby hiking trails, bike paths, the Bow River, Valley Ridge Golf Course and some amazing wildlife. Don’t miss your chance to own a beautiful home in this desirable NW community, not to mention safest (total crime per Capita) in Calgary! Upgrades + Updates: New Hot Water Tank (2018), New Water Softener (2019), All the Upper Floor Bathrooms Fully Renovated (2018-2021), Fully Painted (2019-2022), New Engineered Hardwood Floors (Main) (2020), New Laminate Floors (Basement) (2020), Renovated Laundry Room (2023), New Hood Fan (2024).
Location
Province AB
County Calgary
Area Cal Zone W
Zoning R-C1
Direction N
Rooms
Basement Finished, Full
Interior
Interior Features Built-in Features, Double Vanity, Granite Counters, High Ceilings, Kitchen Island, No Smoking Home, Open Floorplan, Vaulted Ceiling(s), Walk-In Closet(s)
Heating Forced Air
Cooling None
Flooring Carpet, Ceramic Tile, Hardwood
Fireplaces Number 1
Fireplaces Type Gas
Appliance Built-In Electric Range, Dishwasher, Dryer, Garage Control(s), Range Hood, Refrigerator, Washer, Window Coverings
Laundry Main Level
Exterior
Garage Double Garage Attached
Garage Spaces 2.0
Garage Description Double Garage Attached
Fence Fenced
Community Features Golf, Park, Shopping Nearby, Sidewalks, Street Lights, Walking/Bike Paths
Roof Type Asphalt Shingle
Porch Deck
Lot Frontage 41.77
Parking Type Double Garage Attached
Total Parking Spaces 4
Building
Lot Description Back Yard, Front Yard, Lawn, Landscaped
Foundation Poured Concrete
Architectural Style 2 Storey
Level or Stories Two
Structure Type Brick,Vinyl Siding,Wood Frame
Others
Restrictions Restrictive Covenant,Utility Right Of Way
Tax ID 83125286
Ownership Private
Read Less
GET MORE INFORMATION





