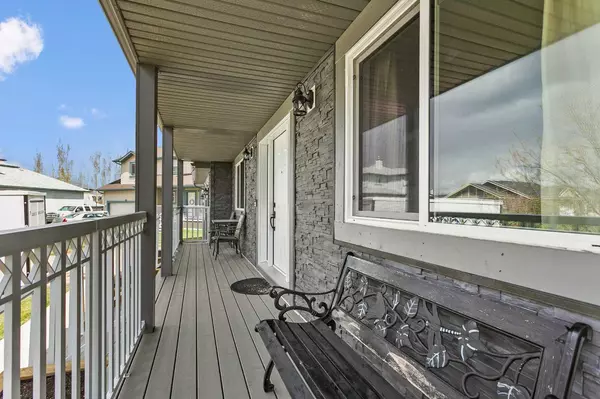For more information regarding the value of a property, please contact us for a free consultation.
30 Welshimer CRES NE Langdon, AB T0J 1X1
Want to know what your home might be worth? Contact us for a FREE valuation!

Our team is ready to help you sell your home for the highest possible price ASAP
Key Details
Sold Price $650,000
Property Type Single Family Home
Sub Type Detached
Listing Status Sold
Purchase Type For Sale
Square Footage 1,805 sqft
Price per Sqft $360
MLS® Listing ID A2128587
Sold Date 05/30/24
Style 2 Storey
Bedrooms 5
Full Baths 3
Half Baths 1
Originating Board Calgary
Year Built 1998
Annual Tax Amount $2,032
Tax Year 2023
Lot Size 10,890 Sqft
Acres 0.25
Property Description
Don’t miss out on this well maintained and beautifully updated home located in the established and sought after East side of Langdon where you’ll enjoy a large pie shaped lot on a quiet street backing onto a walking path and bike trail. A covered front porch that runs the full width of the house makes a welcoming first impression and gives you the space to create your own cozy outdoor oasis. Just inside the bright and sunny front entryway is a private home office allowing you to work or study from home in relative seclusion. The open concept main living area has a modern farmhouse vibe that feels fresh and clean but is still cozy and inviting. The kitchen has been updated in popular 2 toned cabinetry complimented by gleaming stainless steel appliances and a unique and fun live edge breakfast bar. A spacious dining area situated between the kitchen and living area will accommodate a large dining room set if you love to entertain and has tons of light flooding in from the bay windows facing the back yard. This room flows seamlessly into the living area where you’ll find a electric fireplace insert surrounded by stone and topped with a good sized wood mantle. It’s the perfect place to hang your family’s Christmas stockings! This floor is finished off by a 2 pc powder room as well as a very spacious laundry room. Upstairs you’ll find 3 bedrooms including a nice sized primary with updated 4 pc ensuite with stand alone soaker tub and separate glass shower as well as a walk in closet. The basement is fully finished and offers 2 more bedrooms for a total of 5 as well as a good sized rec room, a full bath and ample storage. This area greatly expands the living space of your home and offers a perfect retreat for teenagers, extended family members or guests. One thing you’ll notice that this home does not have is carpet - the entire home is finished with wide plank laminate flooring which is not only attractive but is also durable, easy to clean and allergen friendly. You’ll also enjoy the benefit of west facing new windows and front door. The East facing backyard is fully equipped for all of your entertaining and gardening needs. Step out onto your nice sized deck with composite decking conveniently located just off the dining room and enjoy your spacious backyard with raised garden beds, greenhouse, quonset, RV parking and a sheltered fire pit area. The heated double garage is currently set up as a workshop but will be converted back to a garage upon sale. If you are wanting more room you have the opportunity to add a secondary garage (based on County approval.) This terrific home is located on a quiet street close to Sarah Thompson School, The Langdon Fieldhouse, skatepark as well as multiple parks and playgrounds. Langdon has a wealth of amazing local businesses and amenities including Horseshoe Crossing High School scheduled to open September 2024. Come for a tour and fall in love with more than just this home. Fall in love with your new community.
Location
Province AB
County Rocky View County
Zoning R-URB
Direction W
Rooms
Basement Finished, Full
Interior
Interior Features Breakfast Bar, Ceiling Fan(s), Kitchen Island, Pantry, Soaking Tub
Heating Forced Air
Cooling None
Flooring Laminate
Fireplaces Number 1
Fireplaces Type Electric
Appliance Dishwasher, Dryer, Electric Stove, Garage Control(s), Microwave, Range Hood, Refrigerator, Washer, Water Softener, Window Coverings
Laundry Main Level
Exterior
Garage 220 Volt Wiring, Double Garage Attached, Garage Door Opener, Heated Garage, RV Access/Parking
Garage Spaces 2.0
Garage Description 220 Volt Wiring, Double Garage Attached, Garage Door Opener, Heated Garage, RV Access/Parking
Fence Fenced
Community Features Golf, Playground, Schools Nearby, Shopping Nearby, Sidewalks, Street Lights, Tennis Court(s), Walking/Bike Paths
Roof Type Asphalt Shingle
Porch Front Porch
Lot Frontage 51.35
Parking Type 220 Volt Wiring, Double Garage Attached, Garage Door Opener, Heated Garage, RV Access/Parking
Total Parking Spaces 6
Building
Lot Description Back Yard, Front Yard, Garden, Pie Shaped Lot
Building Description Vinyl Siding,Wood Frame, Shed x 2, Greenhouse
Foundation Poured Concrete
Architectural Style 2 Storey
Level or Stories Two
Structure Type Vinyl Siding,Wood Frame
Others
Restrictions Restrictive Covenant,Utility Right Of Way
Tax ID 84038683
Ownership Private
Read Less
GET MORE INFORMATION





