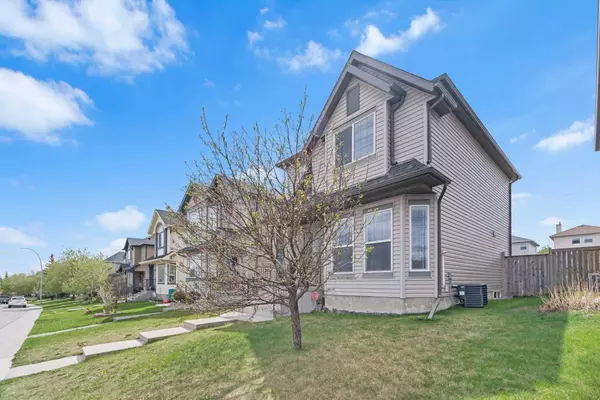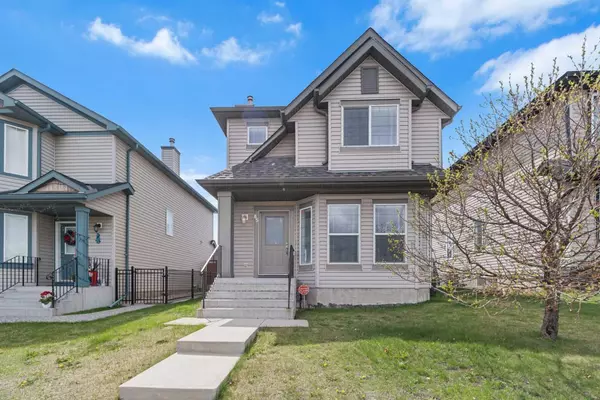For more information regarding the value of a property, please contact us for a free consultation.
85 Citadel Bluff Close NW Calgary, AB T3G 5E3
Want to know what your home might be worth? Contact us for a FREE valuation!

Our team is ready to help you sell your home for the highest possible price ASAP
Key Details
Sold Price $548,000
Property Type Single Family Home
Sub Type Detached
Listing Status Sold
Purchase Type For Sale
Square Footage 1,251 sqft
Price per Sqft $438
Subdivision Citadel
MLS® Listing ID A2131747
Sold Date 05/30/24
Style 2 Storey
Bedrooms 3
Full Baths 1
Half Baths 1
Originating Board Calgary
Year Built 2002
Annual Tax Amount $2,615
Tax Year 2023
Lot Size 3,519 Sqft
Acres 0.08
Property Description
Want to live in a detached home that is in close proximity to most of the city's major road networks? Not to mention easy access to both Crowfoot and Beacon Hills shopping areas? Look no further. 85 Citadel Bluff Close is what you are looking for. This 2-story detached home has recently undergone a full interior repainting, and is furnished with a brand new refrigerator and dishwasher. It's located on a quiet street that connects to nearby parks and a play ground. A nearby K-9 Catholic school is a mere 650 meters away. This house has a total of 1,251 sqft. of living space plus 611 sqft. of undeveloped basement where you have the freedom to decide what to do with it. The main floor consists of a large living room, a U-shaped kitchen with a corner pantry and eating bar, a 2-pc. bath and a laundry room that opens to a west-facing large deck and yard. This property has a fenced backyard and gravel parking pad for 2 vehicles. There is an ample space in the yard that can easily accommodate a large double garage. Upstairs you will find the primary bedroom with walk-in closet, a 4-pc. bath and 2 additional bedrooms. This is one of the few properties in the area that's reasonably priced given today's tight housing market condition. Schedule a viewing today with your preferred realtor and see if this house ticks all the boxes of the property you may want to call home, soon.
Location
Province AB
County Calgary
Area Cal Zone Nw
Zoning R-C1N
Direction NE
Rooms
Basement See Remarks, Unfinished
Interior
Interior Features Ceiling Fan(s), Chandelier, No Animal Home, No Smoking Home
Heating Central, Forced Air, Natural Gas
Cooling Central Air
Flooring Carpet, Vinyl Plank
Fireplaces Type None, Other, See Remarks
Appliance Central Air Conditioner, Dishwasher, Dryer, Electric Stove, Range Hood, Refrigerator, Washer, Window Coverings
Laundry Laundry Room, Main Level
Exterior
Parking Features Alley Access, None
Carport Spaces 2
Garage Description Alley Access, None
Fence Fenced
Community Features Park, Playground, Schools Nearby, Street Lights
Roof Type Asphalt Shingle
Porch Deck
Lot Frontage 31.98
Exposure NE
Total Parking Spaces 2
Building
Lot Description Front Yard, Rectangular Lot
Building Description Vinyl Siding,Wood Frame, n/a
Foundation Poured Concrete
Architectural Style 2 Storey
Level or Stories Two
Structure Type Vinyl Siding,Wood Frame
Others
Restrictions None Known
Tax ID 82969982
Ownership Private
Read Less




