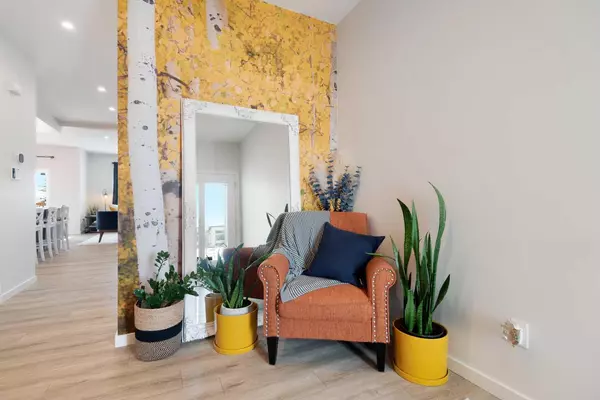For more information regarding the value of a property, please contact us for a free consultation.
72 Emmett CRES Red Deer, AB T4P 3G7
Want to know what your home might be worth? Contact us for a FREE valuation!

Our team is ready to help you sell your home for the highest possible price ASAP
Key Details
Sold Price $650,000
Property Type Single Family Home
Sub Type Detached
Listing Status Sold
Purchase Type For Sale
Square Footage 2,164 sqft
Price per Sqft $300
Subdivision Evergreen
MLS® Listing ID A2116672
Sold Date 05/29/24
Style 2 Storey
Bedrooms 3
Full Baths 2
Half Baths 1
HOA Fees $10/ann
HOA Y/N 1
Originating Board Central Alberta
Year Built 2023
Annual Tax Amount $4,850
Tax Year 2023
Lot Size 3,613 Sqft
Acres 0.08
Property Description
Welcome to 72 Emmett Crescent! Indulge in the essence of luxury living in the prestigious community of Evergreen! Step into this breathtaking Urban Barn inspired residence, meticulously crafted to capture your heart. A large entry welcomes you into an open-concept layout that seamlessly integrates the kitchen, dining, and living areas, offering a functional space ideal for entertaining guests. Delight in the impressive upgrades, including an oversized quartz waterfall island, modern light fixtures, and smudge-proof brushed stainless steel appliances. The dining area features a captivating feature wall, providing an inviting backdrop for memorable meals. Cozy up in the living room, enhanced by a color changing electric fireplace and custom wood mantle.
The main floor provides additional conveniences including a private 2-piece bathroom, walk-through pantry, walk-through coat closet, and access to the west-facing deck overlooking the vinyl-fenced and landscaped backyard, complete with built-in dog run. Ascend to the upper floor and discover a generous bonus room, perfect for relaxation or entertainment. The primary retreat offers a luxurious escape with large walk-in closet, 4-piece ensuite including a soaker tub and shower. Find yourself breathless with stunning unobstructed sunset views from your primary suite. Additional highlights upstairs include two spacious bedrooms, a conveniently located laundry room and full 4-piece bathroom. The front attached garage is heated and fully finished. While the basement offers an open canvas for future development. Embrace modern convenience and comfort with central air conditioning, a smart home system, custom top-down blinds and quartz countertops throughout. Walking distance to St. Joseph High School, restaurants, grocery stores, and medical clinics, every convenience is within reach. Built in 2023 by Bedrock Homes, this home is basically brand new and comes with 9 years of Canadian New Homeowner warranty, ensuring peace of mind for the new owner. Don't miss the opportunity to experience exclusive living at its finest in the highly sought after community of Evergreen. Schedule your viewing today to witness the essence of luxury living! This home has to be seen to be appreciated.
Location
Province AB
County Red Deer
Zoning R1G
Direction E
Rooms
Basement Full, Unfinished
Interior
Interior Features Ceiling Fan(s), Closet Organizers, High Ceilings, Kitchen Island, No Smoking Home, Open Floorplan, Pantry, Quartz Counters, Smart Home, Storage, Vinyl Windows, Walk-In Closet(s)
Heating Fireplace(s), Forced Air, Natural Gas
Cooling Central Air
Flooring Carpet, Vinyl
Fireplaces Number 1
Fireplaces Type Electric
Appliance Central Air Conditioner, Dishwasher, Dryer, Microwave, Range, Refrigerator, Washer
Laundry In Hall, Upper Level
Exterior
Garage Double Garage Attached
Garage Spaces 2.0
Garage Description Double Garage Attached
Fence Fenced
Community Features Park, Playground, Schools Nearby, Shopping Nearby, Sidewalks, Street Lights, Walking/Bike Paths
Amenities Available None
Roof Type Asphalt Shingle
Porch Deck
Lot Frontage 34.42
Parking Type Double Garage Attached
Exposure E
Total Parking Spaces 3
Building
Lot Description Back Lane, Back Yard, City Lot, Dog Run Fenced In, No Neighbours Behind, Landscaped, Rectangular Lot
Foundation Poured Concrete
Architectural Style 2 Storey
Level or Stories Two
Structure Type Stone,Vinyl Siding
Others
Restrictions Building Design Size,Restrictive Covenant
Tax ID 83326968
Ownership Private
Read Less
GET MORE INFORMATION





