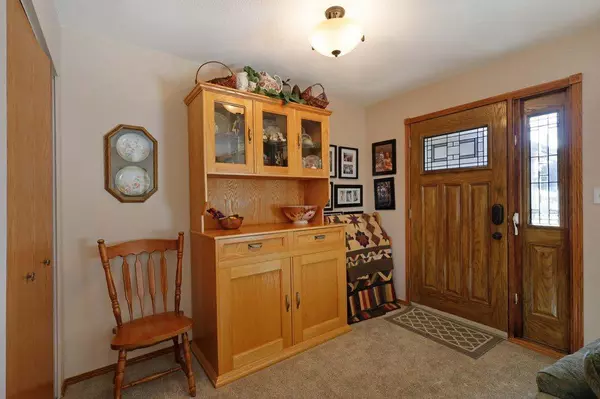For more information regarding the value of a property, please contact us for a free consultation.
202 Fox Lake Trail Hanna, AB T0J 1P0
Want to know what your home might be worth? Contact us for a FREE valuation!

Our team is ready to help you sell your home for the highest possible price ASAP
Key Details
Sold Price $390,000
Property Type Single Family Home
Sub Type Detached
Listing Status Sold
Purchase Type For Sale
Square Footage 1,850 sqft
Price per Sqft $210
MLS® Listing ID A2126441
Sold Date 05/29/24
Style 1 and Half Storey
Bedrooms 5
Full Baths 3
Half Baths 1
Originating Board South Central
Year Built 1980
Annual Tax Amount $3,217
Tax Year 2023
Lot Size 10,342 Sqft
Acres 0.24
Property Description
This 1850 sq.ft. 1 1/2 storey home is immaculate and move in ready. Main floor features family room with gas fireplace, kitchen with new quartz counter tops, stainless steel appliances, formal living room, large sewing room/den, main floor laundry, and 2 pce bath. The second level consists of 3 bedrooms, 4 pce bath, and a fabulous walk-in shower in the master bedroom ensuite. The basement has been recently renovated with large recreation room, 2 bedrooms, and beautiful 3 pce bath. The home has all the bells and whistles - underground sprinklers, on demand hot water, outside hot water tap and last but not least this backyard oasis is perfect for entertaining or relaxing on the large maintenance free deck and cozy up to the outdoor fireplace. This home is located near the golf course so you can park your cart in your own garage. Call you realtor today and don't miss out.
Location
Province AB
County Special Area 2
Zoning R1
Direction S
Rooms
Basement Finished, Full
Interior
Interior Features Central Vacuum, Kitchen Island, No Animal Home, No Smoking Home, Pantry, See Remarks, Tankless Hot Water, Vinyl Windows
Heating Forced Air, Natural Gas
Cooling Central Air
Flooring Carpet, Linoleum, Other, Tile
Fireplaces Number 1
Fireplaces Type Family Room, Gas
Appliance Central Air Conditioner, Dishwasher, Electric Stove, Microwave, Refrigerator, See Remarks, Tankless Water Heater, Washer/Dryer Stacked
Laundry Main Level
Exterior
Garage Double Garage Attached
Garage Spaces 2.0
Garage Description Double Garage Attached
Fence Partial
Community Features Airport/Runway, Fishing, Golf, Lake, Park, Playground, Pool, Schools Nearby, Shopping Nearby, Sidewalks, Street Lights, Tennis Court(s), Walking/Bike Paths
Roof Type Asphalt Shingle
Porch Deck
Lot Frontage 62.68
Parking Type Double Garage Attached
Total Parking Spaces 6
Building
Lot Description Back Yard, Front Yard, Lawn, Low Maintenance Landscape, Landscaped, Street Lighting, Underground Sprinklers, Paved, See Remarks, Treed
Foundation Poured Concrete
Architectural Style 1 and Half Storey
Level or Stories One and One Half
Structure Type Wood Frame
Others
Restrictions Call Lister
Tax ID 56239806
Ownership Private
Read Less
GET MORE INFORMATION





