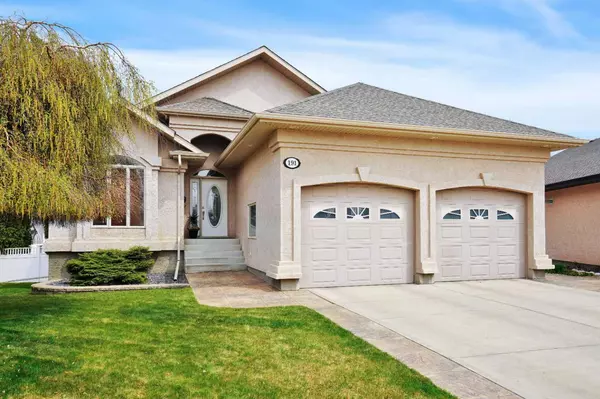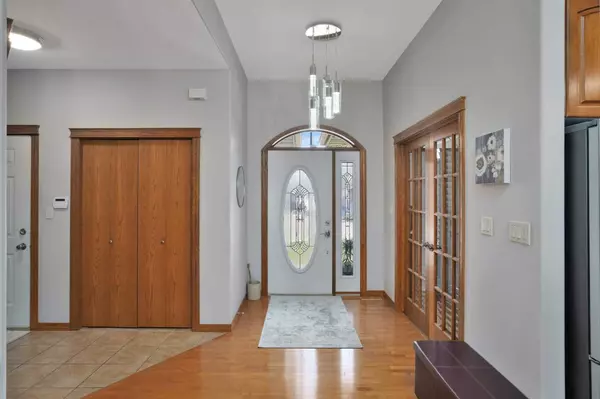For more information regarding the value of a property, please contact us for a free consultation.
191 Adams Close Red Deer, AB T4R 3C8
Want to know what your home might be worth? Contact us for a FREE valuation!

Our team is ready to help you sell your home for the highest possible price ASAP
Key Details
Sold Price $667,500
Property Type Single Family Home
Sub Type Detached
Listing Status Sold
Purchase Type For Sale
Square Footage 1,589 sqft
Price per Sqft $420
Subdivision Anders South
MLS® Listing ID A2130815
Sold Date 05/29/24
Style Bungalow
Bedrooms 3
Full Baths 2
Half Baths 1
Originating Board Central Alberta
Year Built 2002
Annual Tax Amount $5,504
Tax Year 2023
Lot Size 7,802 Sqft
Acres 0.18
Lot Dimensions 31x103x112x142
Property Description
If you are looking for an immaculate, well cared for Bungalow in Anders area, look no further! This Executive style home has 1 bedroom + a den/office & laundry room with cabinets all on main level. The front foyer is spacious & inviting & opens to a well appointed kitchen with granite counter tops, large central island with built-in's & room for seating, tons of cabinets, stainless steel appliances (less than 5 years old) & a corner pantry. The dining room is a good size & the numerous windows in the living room frame the gas fireplace & allow for beautiful natural lighting. Patio door leads to partially covered upper deck with gas line for bbq. There is a 5 piece ensuite off of the primary bedroom, with large vanity, Heated Floors & walk-in closet. The Walk out basement has a wall of windows! with in-floor heat, open living space, wet bar, entertainment center & 2 large bedrooms - 1 with walk-in closet - & a 4 piece bathroom. The attached 2 car garage is heated, with catch drain, cold water tap, Man Door to outside & 2nd man door leading to basement Utility Room - brilliant!! The Utility Room has lots of storage & there is storage under the stairs as well. The outside has great curb appeal both front & back. Landscaping is low maintenance with Underground Sprinklers, vinyl fencing & lots of perennials. There is RV Parking with double gate leading to Paved Alley & an oversized shed. The lower patio is stamped concrete surround & has a cozy gathering area & a regularly maintained hot tub. There is A/C for hot summer nights; an R/O & Water Softener system in place & an up to date RPR. Walking & bike paths (as well as the Lake) are a stones-throw away, as well as schools, shopping & park areas. Located on a quiet close location, this one should not be missed!
Location
Province AB
County Red Deer
Zoning R1
Direction S
Rooms
Basement Separate/Exterior Entry, Finished, Full, Walk-Out To Grade
Interior
Interior Features Ceiling Fan(s), Central Vacuum, Closet Organizers, Granite Counters, Kitchen Island, No Animal Home, No Smoking Home, Open Floorplan, Pantry, Separate Entrance, Vinyl Windows, Walk-In Closet(s), Wet Bar, Wired for Sound
Heating In Floor, Fireplace(s), Forced Air, Natural Gas
Cooling Central Air
Flooring Carpet, Hardwood, Tile
Fireplaces Number 1
Fireplaces Type Gas, Living Room
Appliance Central Air Conditioner, Garage Control(s), Gas Range, Microwave, Refrigerator, Washer/Dryer, Window Coverings
Laundry Main Level
Exterior
Garage Double Garage Attached, Front Drive, Garage Door Opener, Garage Faces Front, Heated Garage, RV Access/Parking
Garage Spaces 2.0
Garage Description Double Garage Attached, Front Drive, Garage Door Opener, Garage Faces Front, Heated Garage, RV Access/Parking
Fence Fenced
Community Features Schools Nearby, Shopping Nearby, Street Lights, Walking/Bike Paths
Roof Type Asphalt,Fiberglass
Porch Deck, Patio
Lot Frontage 31.0
Parking Type Double Garage Attached, Front Drive, Garage Door Opener, Garage Faces Front, Heated Garage, RV Access/Parking
Total Parking Spaces 2
Building
Lot Description Back Lane, Back Yard, Landscaped, Street Lighting, Underground Sprinklers, Pie Shaped Lot
Foundation Poured Concrete
Architectural Style Bungalow
Level or Stories One
Structure Type Stucco,Wood Frame
Others
Restrictions None Known
Tax ID 83343199
Ownership Private
Read Less
GET MORE INFORMATION





