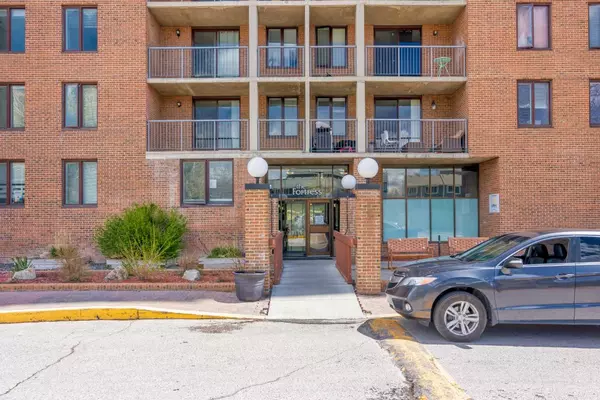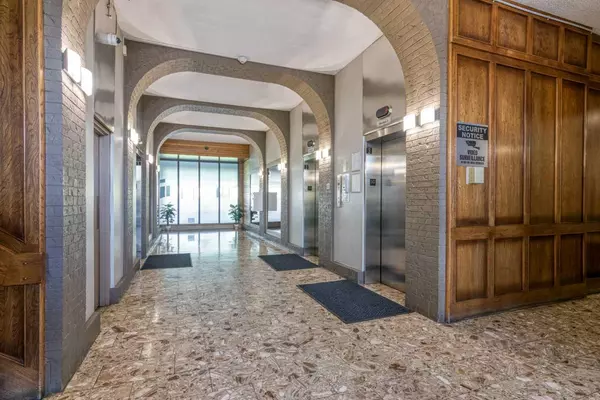For more information regarding the value of a property, please contact us for a free consultation.
4944 Dalton DR NW #1610 Calgary, AB T3A 2E6
Want to know what your home might be worth? Contact us for a FREE valuation!

Our team is ready to help you sell your home for the highest possible price ASAP
Key Details
Sold Price $237,300
Property Type Condo
Sub Type Apartment
Listing Status Sold
Purchase Type For Sale
Square Footage 775 sqft
Price per Sqft $306
Subdivision Dalhousie
MLS® Listing ID A2132522
Sold Date 05/29/24
Style Apartment
Bedrooms 2
Full Baths 1
Condo Fees $567/mo
Originating Board Calgary
Year Built 1977
Annual Tax Amount $1,015
Tax Year 2023
Property Description
Opportunity knocks! Welcome to this well-kept 2 Beds 1 Bath Apartment w/ 775 sq. ft., located in the mature neighborhood of Dalhousie! Just a few steps from the Dalhousie C-train station. The spacious Living and Dining Room leads to the private Balcony w/an unobstructed beautiful city view. The white Kitchen has a pantry closet for added storage. 2 spacious bedrooms, one full bathroom, plus an Assigned Parking Stall near the building entrance. Monthly condo fees include heat and water. This complex offers lots of amenities: Gym Room, Party Room w/ Kitchen, Dry Sauna, Large Laundry Room, Tennis Courts, Workshop, Outdoor Patio, Indoor Pool, and more! Within walking distance to Shopping centers, Dalton Park, just minutes away from Sir Winston Churchill High School & Dalhousie School. Easy access to the University of Calgary, C-Train station, and Crowchild Trail. Whether you're looking to buy or invest, don't miss out on this opportunity to own a condo priced under $240K!
Location
Province AB
County Calgary
Area Cal Zone Nw
Zoning M-H2 d225
Direction S
Interior
Interior Features No Animal Home, No Smoking Home
Heating Baseboard
Cooling None
Flooring Carpet
Appliance Dishwasher, Electric Stove, Microwave, Refrigerator
Laundry Common Area
Exterior
Parking Features Assigned, Stall
Garage Description Assigned, Stall
Community Features Park, Playground, Schools Nearby, Shopping Nearby
Amenities Available Coin Laundry, Fitness Center, Indoor Pool, Party Room, Recreation Room, Sauna, Service Elevator(s), Storage, Visitor Parking, Workshop
Porch Balcony(s)
Exposure S
Total Parking Spaces 1
Building
Story 17
Architectural Style Apartment
Level or Stories Single Level Unit
Structure Type Brick,Concrete
Others
HOA Fee Include Caretaker,Common Area Maintenance,Heat,Insurance,Professional Management,Reserve Fund Contributions,Sewer,Snow Removal,Water
Restrictions Board Approval
Ownership Private
Pets Allowed Restrictions
Read Less




