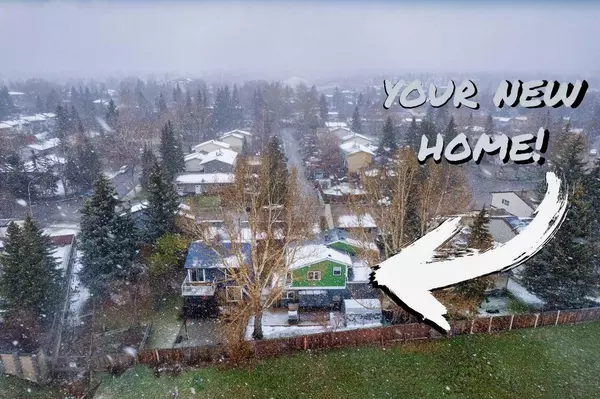For more information regarding the value of a property, please contact us for a free consultation.
953 Ranchview CRES NW Calgary, AB T3G 1A4
Want to know what your home might be worth? Contact us for a FREE valuation!

Our team is ready to help you sell your home for the highest possible price ASAP
Key Details
Sold Price $579,350
Property Type Single Family Home
Sub Type Detached
Listing Status Sold
Purchase Type For Sale
Square Footage 1,647 sqft
Price per Sqft $351
Subdivision Ranchlands
MLS® Listing ID A2117896
Sold Date 05/29/24
Style 5 Level Split
Bedrooms 4
Full Baths 2
Originating Board Calgary
Year Built 1977
Annual Tax Amount $2,898
Tax Year 2023
Lot Size 6,038 Sqft
Acres 0.14
Property Description
Welcome to this charming almost 1700 sqft above grade family home in the heart of Ranchlands! Located on a quiet crescent, this well-maintained property features triple-pane windows, Hardie board siding, and a High Efficiency furnace.
Step inside to find a freshly painted interior and an updated kitchen with solid wood cabinetry and stainless steel appliances. The main floor offers a bright and spacious living and dining area, perfect for entertaining guests or relaxing with family.
Upstairs, you'll find a cozy bonus room complete with a gas fireplace, ideal for movie nights or a quiet evening in and 3 large bedrooms.
Outside, the backyard offers a private retreat, complete with a deck for outdoor dining or lounging. This home also features a single front garage and is conveniently located near schools, parks, shopping, and public transportation.
Don't miss out on this fantastic opportunity to own a beautifully updated home in one of Calgary's most desirable communities!
Location
Province AB
County Calgary
Area Cal Zone Nw
Zoning R-C1N
Direction N
Rooms
Basement Finished, Full
Interior
Interior Features Built-in Features, High Ceilings, See Remarks, Vaulted Ceiling(s)
Heating Forced Air
Cooling None
Flooring Carpet, Hardwood, Tile, Vinyl Plank
Fireplaces Number 1
Fireplaces Type Gas
Appliance Dishwasher, Dryer, Microwave, Refrigerator, Washer, Window Coverings
Laundry In Basement
Exterior
Parking Features Driveway, Single Garage Detached
Garage Spaces 1.0
Garage Description Driveway, Single Garage Detached
Fence Fenced
Community Features Park, Playground, Schools Nearby, Shopping Nearby, Sidewalks, Street Lights, Tennis Court(s), Walking/Bike Paths
Roof Type Asphalt Shingle
Porch Deck
Lot Frontage 25.0
Total Parking Spaces 2
Building
Lot Description Back Yard, No Neighbours Behind
Foundation Poured Concrete
Architectural Style 5 Level Split
Level or Stories 5 Level Split
Structure Type Stucco,Wood Frame,Wood Siding
Others
Restrictions Easement Registered On Title,Restrictive Covenant,Utility Right Of Way
Tax ID 82890030
Ownership Private
Read Less




