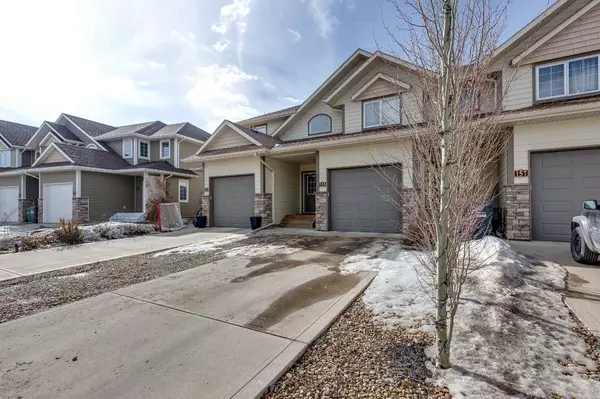For more information regarding the value of a property, please contact us for a free consultation.
155 Larsen CRES Red Deer, AB T4R 0J3
Want to know what your home might be worth? Contact us for a FREE valuation!

Our team is ready to help you sell your home for the highest possible price ASAP
Key Details
Sold Price $317,100
Property Type Townhouse
Sub Type Row/Townhouse
Listing Status Sold
Purchase Type For Sale
Square Footage 1,339 sqft
Price per Sqft $236
Subdivision Lonsdale
MLS® Listing ID A2118165
Sold Date 05/29/24
Style 2 Storey
Bedrooms 3
Full Baths 3
Half Baths 1
Originating Board Central Alberta
Year Built 2010
Annual Tax Amount $2,825
Tax Year 2023
Lot Size 2,638 Sqft
Acres 0.06
Property Description
Looking for affordable housing in a desirable location? Consider this gem! Boasting an inviting open floor plan on the main floor, the kitchen showcases modern dark wood cabinets and a spacious island perfect for meal prep or gathering with loved ones. Bright windows overlook the backyard, hood up for gas BBQ. Upstairs, discover two generously-sized bedrooms, each complete with its own ensuite and walk-in closet. Plus, say goodbye to lugging laundry up and down stairs, as the convenient laundry room is conveniently located on the second floor. The basement is partially finished, offering a versatile space with a 4-piece bathroom, family room, and an expansive bedroom awaiting your personal touch with paint, flooring, and trim. With a high-efficiency furnace and hot water tank, a chain-link fenced yard, a single garage, and ample parking space for two vehicles in front, this property has all the makings of your dream home.
Location
Province AB
County Red Deer
Zoning R2
Direction NE
Rooms
Basement Partially Finished, See Remarks
Interior
Interior Features Kitchen Island, See Remarks, Walk-In Closet(s)
Heating High Efficiency, Forced Air
Cooling None
Flooring Carpet, Linoleum
Appliance None
Laundry Upper Level
Exterior
Garage Single Garage Attached
Garage Spaces 1.0
Garage Description Single Garage Attached
Fence Fenced
Community Features Sidewalks, Street Lights
Roof Type Asphalt
Porch Deck
Lot Frontage 19.0
Parking Type Single Garage Attached
Total Parking Spaces 1
Building
Lot Description Back Yard, Other
Foundation Poured Concrete
Architectural Style 2 Storey
Level or Stories Two
Structure Type Mixed
Others
Restrictions None Known
Tax ID 83320459
Ownership Court Ordered Sale
Read Less
GET MORE INFORMATION





