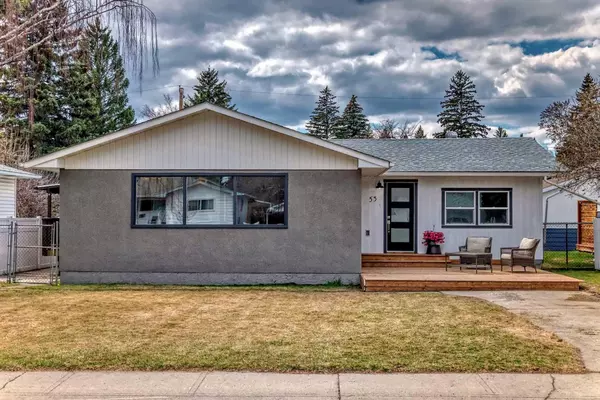For more information regarding the value of a property, please contact us for a free consultation.
53 Haverhill RD SW Calgary, AB T2V 3E4
Want to know what your home might be worth? Contact us for a FREE valuation!

Our team is ready to help you sell your home for the highest possible price ASAP
Key Details
Sold Price $885,000
Property Type Single Family Home
Sub Type Detached
Listing Status Sold
Purchase Type For Sale
Square Footage 1,270 sqft
Price per Sqft $696
Subdivision Haysboro
MLS® Listing ID A2129672
Sold Date 05/28/24
Style Bungalow
Bedrooms 4
Full Baths 3
Originating Board Calgary
Year Built 1959
Annual Tax Amount $3,417
Tax Year 2023
Lot Size 6,598 Sqft
Acres 0.15
Property Description
ONE of a Kind renovation, redesigned, taken back to the studs and rebuilt. Welcome to this 1270 sq ft house with 3 bedrooms up and 1 down. The main floor now comprises of a stunning Primary suite complete with large walk in closet and ensuite with double sinks and shower. There is even a separate exit to the generous west yard. There is a second bedroom/den off the primary bedroom separated by French doors. This room would be a perfect office looking out onto your new front deck or could be the nursery or young childs bedroom. Just down the hall is the third bedroom and 4 pc bath plus tucked behind the bifold barn doors is the laundry area. The Living and dining rooms are open to the spacious kitchen , now with all new custom shaker style cabinetry, quartz counters, feature wall shelves , double door gas stove, and 4 door Samsung fridge. Side door off the kitchen leads to a covered porch and steps to west backyard and all NEW 24 x 24 garage complete with oversized door and high ceilings.. Wood Fencing is also new. Gone is the old hot water heating, now this home has all new central heating and duct work . All new electrical service and wiring throughout ,eliminating overhead wires in backyard, all new plumbing lines and fixtures. Windows are new plus shingles were replaced in 2022. Stairs to lower level takes you to a huge family room with feature electric fireplace and TV wall . There is one bedroom down and all new 3 pc bathroom. The mechanical room has plenty of storage space and also houses the vacuum system , new hot water tank and furnace.. Super great location on a quiet street with in the heart of Haysboro.
Location
Province AB
County Calgary
Area Cal Zone S
Zoning R-C1
Direction E
Rooms
Other Rooms 1
Basement Finished, Full
Interior
Interior Features Central Vacuum, Closet Organizers, Double Vanity, Quartz Counters
Heating Central
Cooling None
Flooring Carpet, Vinyl
Fireplaces Number 1
Fireplaces Type Electric
Appliance Dishwasher, Gas Range, Microwave, Range Hood, Refrigerator, Washer/Dryer
Laundry Main Level
Exterior
Parking Features Double Garage Detached
Garage Spaces 2.0
Garage Description Double Garage Detached
Fence Fenced
Community Features Park, Playground, Schools Nearby, Shopping Nearby
Roof Type Asphalt Shingle
Porch Front Porch, Patio, Side Porch
Lot Frontage 59.71
Total Parking Spaces 2
Building
Lot Description Back Lane, Level, Rectangular Lot
Foundation Poured Concrete
Architectural Style Bungalow
Level or Stories One
Structure Type Stucco
Others
Restrictions None Known
Tax ID 82718360
Ownership Private
Read Less




