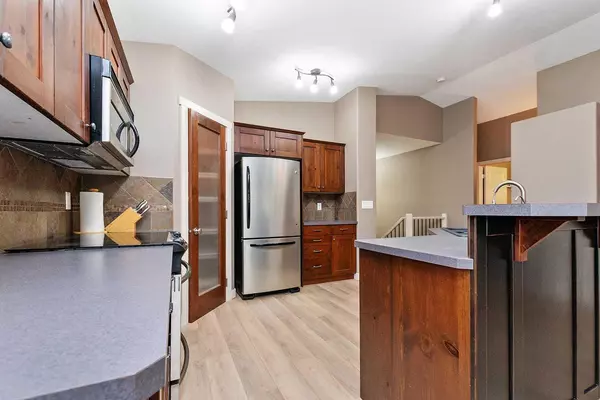For more information regarding the value of a property, please contact us for a free consultation.
8 Weddell CRES Red Deer, AB T4N 7E7
Want to know what your home might be worth? Contact us for a FREE valuation!

Our team is ready to help you sell your home for the highest possible price ASAP
Key Details
Sold Price $485,000
Property Type Single Family Home
Sub Type Detached
Listing Status Sold
Purchase Type For Sale
Square Footage 1,388 sqft
Price per Sqft $349
Subdivision Westlake
MLS® Listing ID A2133766
Sold Date 05/28/24
Style Bi-Level
Bedrooms 4
Full Baths 3
Originating Board Central Alberta
Year Built 2004
Annual Tax Amount $4,087
Tax Year 2023
Lot Size 5,847 Sqft
Acres 0.13
Property Description
This bright and spacious residence features an open-concept layout, making it ideal for entertaining and comfortable living. Key features include: Dog Run with Pebble: perfect for pet owners, providing a safe and low-maintenance space for your furry friends, Maintenance-Free South- West Facing Deck: enjoy outdoor living on a spacious, easy-to-care-for deck, with under- deck storage, perfect for relaxation and gatherings, Newer Flooring & Fresh Paint: move-in ready with updated flooring and some areas freshly painted, Underfloor Heating: stay cozy during the colder months with efficient underfloor heating, Back Alley Access: convenient access to the property from the rear alley, Air Conditioning: stay cool and comfortable in the warmer months with central air conditioning, Ensuite with Heated Tiles: luxurious primary ensuite featuring heated tiles and a large soaker tub, Pantry: ample storage space in the well-appointed kitchen, Large Wet Bar Area: perfect for entertaining guests. - Shingles (approximately 5 years old) , 2 bedrooms up, 2 bedrooms down. Spacious layout with dual closets in the primary bedroom. Built-In Closet Organizers: custom storage solutions in the two downstairs bedrooms. Retractable Screen Door: allows for fresh air without the bugs. Fireplace: cozy up to a warm fire in the inviting living room. Landscaped Yard with Fruit Trees: beautifully landscaped property featuring plum and semi-sweet cherry trees. Close to Heritage Ranch Location: nestled close to scenic trails and a man-made lake, perfect for outdoor enthusiasts. This home seamlessly blends modern convenience with a touch of nature, providing a tranquil retreat just minutes from all the amenities.
Location
Province AB
County Red Deer
Zoning R1
Direction NE
Rooms
Basement Finished, Full
Interior
Interior Features Central Vacuum, Closet Organizers, High Ceilings, Vaulted Ceiling(s), Wet Bar
Heating In Floor, Fireplace(s)
Cooling Central Air
Flooring Carpet, Laminate, Tile
Fireplaces Number 1
Fireplaces Type Gas
Appliance Bar Fridge, Central Air Conditioner, Dishwasher, Electric Stove, Microwave Hood Fan, Refrigerator, Washer/Dryer, Window Coverings
Laundry Main Level
Exterior
Garage Double Garage Attached
Garage Spaces 2.0
Garage Description Double Garage Attached
Fence Fenced
Community Features Other
Roof Type Asphalt
Porch Deck
Lot Frontage 54.0
Parking Type Double Garage Attached
Total Parking Spaces 2
Building
Lot Description Back Yard, Dog Run Fenced In, Few Trees, Lawn, Landscaped
Foundation Poured Concrete
Architectural Style Bi-Level
Level or Stories Bi-Level
Structure Type Stone,Vinyl Siding
Others
Restrictions None Known
Tax ID 83336591
Ownership Private
Read Less
GET MORE INFORMATION





