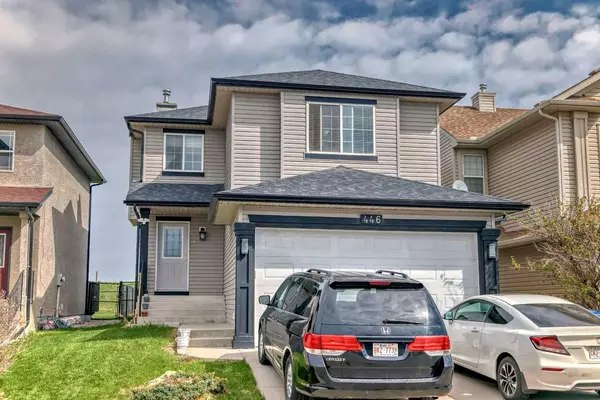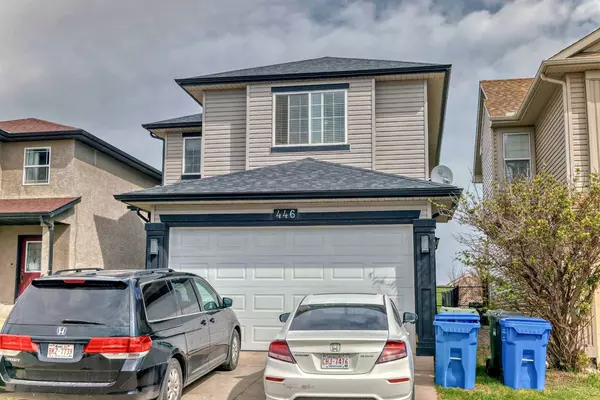For more information regarding the value of a property, please contact us for a free consultation.
446 citadel meadow Bay NW Calgary, AB T3G 4Z2
Want to know what your home might be worth? Contact us for a FREE valuation!

Our team is ready to help you sell your home for the highest possible price ASAP
Key Details
Sold Price $630,000
Property Type Single Family Home
Sub Type Detached
Listing Status Sold
Purchase Type For Sale
Square Footage 1,670 sqft
Price per Sqft $377
Subdivision Citadel
MLS® Listing ID A2134905
Sold Date 05/28/24
Style 2 Storey
Bedrooms 3
Full Baths 2
Half Baths 1
Originating Board Calgary
Year Built 2001
Annual Tax Amount $3,500
Tax Year 2023
Lot Size 3,920 Sqft
Acres 0.09
Property Description
Welcome to this three bedroom, 3 bathroom home located on a Quiet cul-de-sac.No obstacle view from the backyard, this will be the best playground for your young kids. Walk distance to public school,catholic school and bus station, easy access to crowfoot train station. This house offers the best value and would be perfect for small size family or first time home buyers. Once you enter this home, you will notice the newly renovated floor and spacious living room. Attached double grage door enter the laundry room area and a half bath for your convenience. Three decent size bed rooms and two full bathrooms upstair, with a gengerous bonus room for your entertainment life. Coming to downstair, there is a flex living area waiting for your to spend your family time, a proper size storage also in the basement for all your life suppies. This home was well maintained, nothing you have to do, just move in and enjoy your life there.
Location
Province AB
County Calgary
Area Cal Zone Nw
Zoning R-C1N
Direction S
Rooms
Other Rooms 1
Basement Finished, Full
Interior
Interior Features Kitchen Island, No Animal Home, No Smoking Home, Open Floorplan, Pantry
Heating Fireplace(s), Forced Air
Cooling None
Flooring Carpet, Vinyl Plank
Fireplaces Number 1
Fireplaces Type Gas
Appliance Dishwasher, Dryer, Electric Oven, Electric Range, Refrigerator, Washer, Window Coverings
Laundry Main Level
Exterior
Parking Features Double Garage Attached
Garage Spaces 2.0
Garage Description Double Garage Attached
Fence Fenced
Community Features Park, Playground, Schools Nearby, Shopping Nearby, Sidewalks, Tennis Court(s), Walking/Bike Paths
Roof Type Asphalt Shingle
Porch Deck
Lot Frontage 34.05
Total Parking Spaces 2
Building
Lot Description Back Yard
Foundation Poured Concrete
Architectural Style 2 Storey
Level or Stories Two
Structure Type Vinyl Siding
Others
Restrictions Call Lister
Tax ID 83208028
Ownership See Remarks
Read Less




