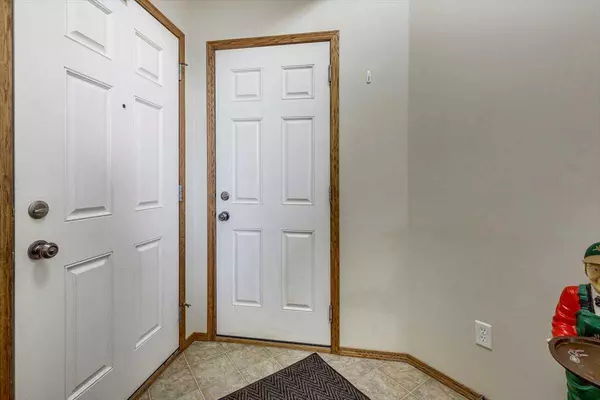For more information regarding the value of a property, please contact us for a free consultation.
79 Lanterman Close Red Deer, AB T4R 3L7
Want to know what your home might be worth? Contact us for a FREE valuation!

Our team is ready to help you sell your home for the highest possible price ASAP
Key Details
Sold Price $390,000
Property Type Single Family Home
Sub Type Detached
Listing Status Sold
Purchase Type For Sale
Square Footage 886 sqft
Price per Sqft $440
Subdivision Lonsdale
MLS® Listing ID A2133708
Sold Date 05/27/24
Style Bi-Level
Bedrooms 2
Full Baths 1
Originating Board Central Alberta
Year Built 2005
Annual Tax Amount $2,759
Tax Year 2023
Lot Size 5,076 Sqft
Acres 0.12
Lot Dimensions 40.00X117.00
Property Description
Wow! A Pleasure to Show in Lancaster! This meticulously maintained 2-bedroom bilevel offers a bright, open concept and is the perfect place to call home. Move-in ready with fresh updates, including new carpets and paint throughout (2016), a new roof (2021), a new 40-gallon hot water tank (2023), and upgraded appliances: fridge (2021), washer (2020), dryer (2019), and dishwasher (2020). Enjoy a spacious kitchen with beautiful oak cabinets, a sunny dinette, and 6 appliances included. Relax in the large south-facing backyard, perfect for entertaining or unwinding. The two-car attached garage provides ample space for a truck and storage. The unfinished basement boasts large windows and is ready for your future development. Natural light floods the home, creating a bright and inviting atmosphere. The low-maintenance vinyl siding and exterior window casings ensure easy upkeep. This quiet, family-oriented close is surrounded by higher-end homes and offers walking distance to schools, playgrounds, leisure centers, and a trail system. Built in 2005 by Laebon Homes. It's time for the original owner to move on.
Location
Province AB
County Red Deer
Zoning R1
Direction N
Rooms
Basement Full, Unfinished
Interior
Interior Features Laminate Counters
Heating Forced Air, Natural Gas
Cooling None
Flooring Carpet, Linoleum
Appliance Dishwasher, Dryer, Microwave, Refrigerator, Stove(s), Washer
Laundry In Basement
Exterior
Garage Concrete Driveway, Double Garage Attached
Garage Spaces 2.0
Garage Description Concrete Driveway, Double Garage Attached
Fence Fenced
Community Features Playground, Schools Nearby, Shopping Nearby, Sidewalks, Street Lights
Roof Type Asphalt Shingle
Porch Deck
Lot Frontage 42.39
Parking Type Concrete Driveway, Double Garage Attached
Total Parking Spaces 2
Building
Lot Description Standard Shaped Lot
Foundation Poured Concrete
Sewer Sewer
Water Public
Architectural Style Bi-Level
Level or Stories Bi-Level
Structure Type Vinyl Siding,Wood Frame
Others
Restrictions None Known
Tax ID 83314683
Ownership Private
Read Less
GET MORE INFORMATION





