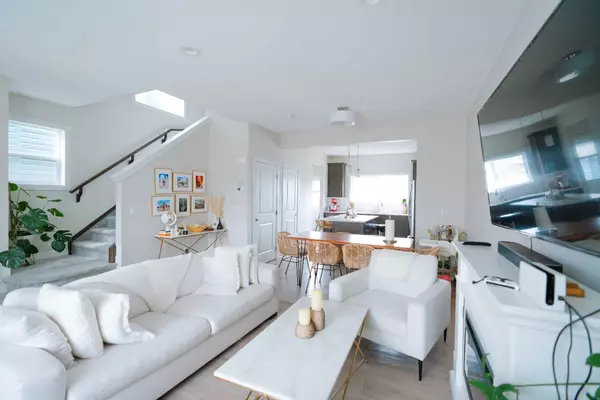For more information regarding the value of a property, please contact us for a free consultation.
805 Bayview CV SW Airdrie, AB T4B 5G3
Want to know what your home might be worth? Contact us for a FREE valuation!

Our team is ready to help you sell your home for the highest possible price ASAP
Key Details
Sold Price $560,000
Property Type Single Family Home
Sub Type Detached
Listing Status Sold
Purchase Type For Sale
Square Footage 1,338 sqft
Price per Sqft $418
Subdivision Bayview
MLS® Listing ID A2133299
Sold Date 05/27/24
Style 2 Storey
Bedrooms 3
Full Baths 2
Half Baths 1
Originating Board Calgary
Year Built 2020
Annual Tax Amount $2,672
Tax Year 2023
Lot Size 3,035 Sqft
Acres 0.07
Property Description
Welcome to your dream home in the heart of Bayview, Airdrie! This meticulously maintained single-family residence with a total finished area of 1,338.1 square feet offers the perfect blend of comfort, convenience, and style. Step onto the charming covered front porch and imagine yourself enjoying your morning coffee as you soak in the tranquil surroundings. As you enter, you'll be greeted by a warm and inviting atmosphere, with a flowing floor plan that seamlessly connects the living room, dining area, and kitchen with an inviting eating area. The kitchen is a delight, complete with a pantry to store all your culinary essentials. Convenience is key on the main floor, featuring a convenient 2-piece bathroom for guests' use. Come upstairs to discover a serene oasis with a 4-piece bathroom, laundry room, and three spacious bedrooms, including the primary bedroom complete with its own ensuite 3-piece bathroom and walk-in closet, providing ample storage for your wardrobe essentials. With the basement awaiting your personal touch, the possibilities are endless. Whether you envision a cozy recreation room, a home office, or an additional bedroom, this space offers the flexibility to customize according to your needs and preferences. Outside, a parking pad at the back of the home ensures hassle-free parking for you and your guests. But the appeal doesn't end there. Airdrie, with its vibrant community spirit, excellent schools, and abundant recreational opportunities, offers the perfect backdrop for your new chapter. From its picturesque parks and pathways to its bustling local shops and restaurants, there's something for everyone to enjoy in this thriving city. Don't miss the opportunity to make this house your home. Schedule a viewing today and let Bayview, Airdrie, welcome you with open arms. Your dream home awaits!
Location
Province AB
County Airdrie
Zoning R1-L
Direction E
Rooms
Basement Full, Unfinished
Interior
Interior Features Kitchen Island, No Smoking Home, Open Floorplan, Pantry, Walk-In Closet(s)
Heating Forced Air, Natural Gas
Cooling None
Flooring Carpet, Vinyl
Fireplaces Number 1
Fireplaces Type Electric, Living Room
Appliance Dishwasher, Electric Oven, Microwave Hood Fan, Refrigerator, Washer/Dryer
Laundry Upper Level
Exterior
Garage Off Street, Parking Pad
Garage Description Off Street, Parking Pad
Fence None
Community Features Park, Playground, Schools Nearby, Shopping Nearby, Sidewalks, Street Lights
Roof Type Asphalt Shingle
Porch Front Porch
Lot Frontage 27.89
Parking Type Off Street, Parking Pad
Total Parking Spaces 2
Building
Lot Description Back Lane, Rectangular Lot
Foundation Poured Concrete
Architectural Style 2 Storey
Level or Stories Two
Structure Type Vinyl Siding
Others
Restrictions None Known
Tax ID 84576669
Ownership Private
Read Less
GET MORE INFORMATION





