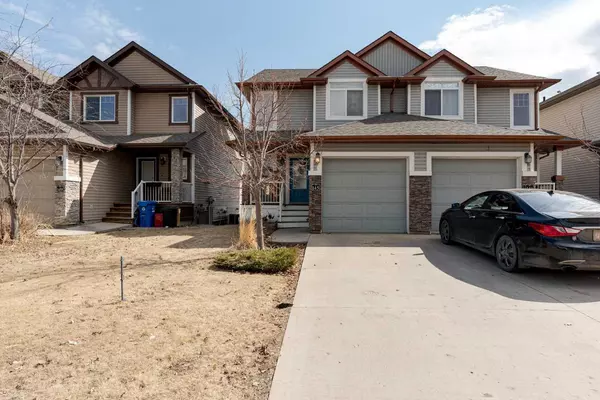For more information regarding the value of a property, please contact us for a free consultation.
145 Sandstone LN Fort Mcmurray, AB T9K 0S7
Want to know what your home might be worth? Contact us for a FREE valuation!

Our team is ready to help you sell your home for the highest possible price ASAP
Key Details
Sold Price $415,000
Property Type Single Family Home
Sub Type Semi Detached (Half Duplex)
Listing Status Sold
Purchase Type For Sale
Square Footage 1,306 sqft
Price per Sqft $317
Subdivision Stonecreek
MLS® Listing ID A2112619
Sold Date 05/27/24
Style 2 Storey,Side by Side
Bedrooms 4
Full Baths 3
Half Baths 1
Originating Board Fort McMurray
Year Built 2009
Annual Tax Amount $2,058
Tax Year 2023
Lot Size 2,988 Sqft
Acres 0.07
Property Description
| OPEN HOUSE: SUN, MAY 5th 11:30am-1:30pm| Welcome to your dream home in Stone Creek! Nestled in a serene setting with breathtaking views overlooking lower Stone Creek and the River Valley, this renovated property is a pure gem. Step inside to discover luxury vinyl plank flooring throughout the main level leading to a stunning kitchen featuring two-toned cabinets, quartz countertops, and glass tile backsplash. There's even a built-in wine rack and wine glass holder, corner pantry, and new appliances within the last 5 years. The adjacent living and dining area boasts large windows framing picturesque views and a cozy gas fireplace with a floor-to-ceiling stone accent completed with a wood mantle. Upstairs, the primary suite will amaze you, with a massive customized walk-in closet and spa-inspired ensuite, while two additional bedrooms and another fully renovated bathroom provide ample space for family or guests. The walkout basement has been FRESHLY PAINTED and offers endless possibilities, whether as a family space or a rental bachelor suite (illegal) complete with a kitchenette/wet bar and separate laundry. Outside, enjoy upper and lower decks, a fire pit area, and beautifully landscaped gardens. With no condo fees, central air conditioning (2017) and the options for some negotiable furniture, this move-in ready home will surely capture discerning buyers seeking both luxury and affordability. Don't miss out on this rare opportunity! Some furniture is negotiable.
Location
Province AB
County Wood Buffalo
Area Fm Northwest
Zoning R2
Direction SW
Rooms
Basement Separate/Exterior Entry, Finished, Full, Walk-Out To Grade
Interior
Interior Features Closet Organizers, Kitchen Island, Open Floorplan, Pantry, Quartz Counters, Separate Entrance, Vinyl Windows, Walk-In Closet(s), Wet Bar
Heating Forced Air, Natural Gas
Cooling Central Air
Flooring Carpet, Ceramic Tile, Laminate, Vinyl Plank
Fireplaces Number 1
Fireplaces Type Gas Log, Living Room
Appliance Central Air Conditioner, Dishwasher, Microwave, Refrigerator, Stove(s), Washer/Dryer
Laundry In Basement
Exterior
Garage Single Garage Attached
Garage Spaces 1.0
Garage Description Single Garage Attached
Fence Fenced
Community Features Park, Playground, Shopping Nearby, Sidewalks, Street Lights, Walking/Bike Paths
Roof Type Asphalt Shingle
Porch Deck, Patio
Lot Frontage 24.97
Parking Type Single Garage Attached
Total Parking Spaces 2
Building
Lot Description Backs on to Park/Green Space
Foundation Poured Concrete
Architectural Style 2 Storey, Side by Side
Level or Stories Two
Structure Type Vinyl Siding,Wood Frame
Others
Restrictions Restrictive Covenant,Utility Right Of Way
Tax ID 83300475
Ownership Private
Read Less
GET MORE INFORMATION





