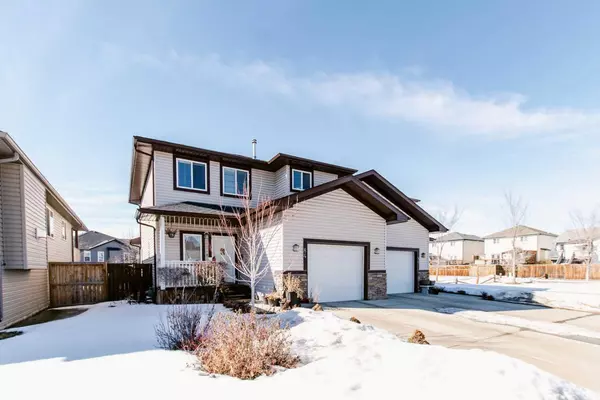For more information regarding the value of a property, please contact us for a free consultation.
84 Oak DR Red Deer, AB T4P 0C8
Want to know what your home might be worth? Contact us for a FREE valuation!

Our team is ready to help you sell your home for the highest possible price ASAP
Key Details
Sold Price $390,000
Property Type Single Family Home
Sub Type Semi Detached (Half Duplex)
Listing Status Sold
Purchase Type For Sale
Square Footage 1,606 sqft
Price per Sqft $242
Subdivision Oriole Park West
MLS® Listing ID A2129179
Sold Date 05/27/24
Style 2 Storey,Side by Side
Bedrooms 4
Full Baths 3
Half Baths 1
Originating Board Central Alberta
Year Built 2010
Annual Tax Amount $2,856
Tax Year 2023
Lot Size 3,229 Sqft
Acres 0.07
Property Description
1606 SQ. FT., 2 LEVELS LOCATED IN BEAUTIFUL ORIOLE PARK WEST ~ FULLY FINISHED 4 BEDS + 3.5 BATHS ~ OVERSIZED FRONT ATTACHED
SINGLE GARAGE ~ This beautiful Duplex has it all. Spacious tiled entry, The open design features the kitchen looking onto the dining and great room. Updated kitchen with Oak Cabinets, corner pantry and gas range and a large island/eating bar with gorgeous quartz countertops. The upper level features 3 bedrooms including the primary bedroom with an ensuite and walk in closet. For your convenience there is upper floor laundry. The basement has Spacious Rec room, another bedroom and 4 pc washroom. The house is equipped with Central AC, Central Vacuum, Gas fire place in Living area. Beautiful fenced west facing yard. Oriole Park is a great neighborhood with Schools, walking trails and natural areas that goes along the Red Deer river. Transit stop and Playground are just a few steps from the property.
Location
Province AB
County Red Deer
Zoning R1A
Direction NE
Rooms
Other Rooms 1
Basement Finished, Full
Interior
Interior Features Central Vacuum, Kitchen Island, No Smoking Home, Pantry, Quartz Counters, Walk-In Closet(s)
Heating High Efficiency, Forced Air
Cooling Central Air
Flooring Carpet, Hardwood, Tile
Fireplaces Number 1
Fireplaces Type Gas, Living Room
Appliance Central Air Conditioner, Dishwasher, Gas Range, Microwave Hood Fan, Refrigerator, Washer/Dryer
Laundry Upper Level
Exterior
Parking Features Driveway, Off Street, Parking Pad, Single Garage Attached
Garage Spaces 1.0
Garage Description Driveway, Off Street, Parking Pad, Single Garage Attached
Fence Fenced
Community Features Playground, Schools Nearby, Sidewalks, Walking/Bike Paths
Utilities Available Electricity Connected
Roof Type Asphalt Shingle
Porch Covered
Lot Frontage 30.0
Total Parking Spaces 2
Building
Lot Description Back Lane
Foundation Poured Concrete
Sewer Public Sewer
Water Public
Architectural Style 2 Storey, Side by Side
Level or Stories Two
Structure Type Vinyl Siding,Wood Frame
Others
Restrictions None Known
Tax ID 83326208
Ownership Private
Read Less




