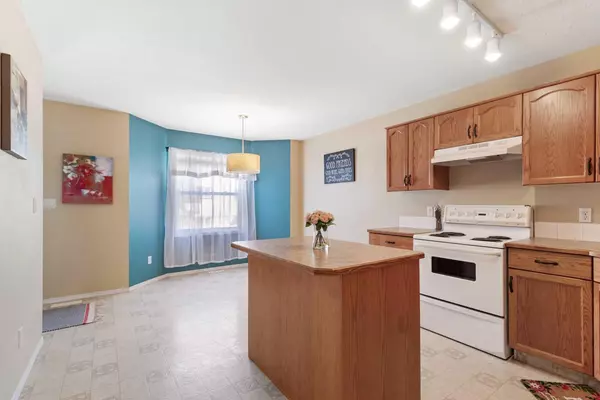For more information regarding the value of a property, please contact us for a free consultation.
25 Kerry Wood Mews Red Deer, AB T4N 7B8
Want to know what your home might be worth? Contact us for a FREE valuation!

Our team is ready to help you sell your home for the highest possible price ASAP
Key Details
Sold Price $226,000
Property Type Townhouse
Sub Type Row/Townhouse
Listing Status Sold
Purchase Type For Sale
Square Footage 1,135 sqft
Price per Sqft $199
Subdivision Riverside Meadows
MLS® Listing ID A2129030
Sold Date 05/25/24
Style 2 Storey,Up/Down
Bedrooms 3
Full Baths 3
Half Baths 1
Condo Fees $320
Originating Board Central Alberta
Year Built 2000
Annual Tax Amount $1,956
Tax Year 2023
Lot Size 1,244 Sqft
Acres 0.03
Property Description
AMAZING OPPORTUNITY FOR OWNERSHIP OR INVESTMENT! IMMEDIATE POSSESSION! Beautiful fully developed 3 bedroom, 4 bath end unit townhouse is an exhibition of elegance and functionality. Quiet location – close to downtown, walking trails, Bower Ponds, shopping and other amenities. The entry leads you to a large bright (south facing large window) living room boasting a modern paint palette and gorgeous cozy gas fireplace. The kitchen showcases beautiful oak cabinets, a large island, ample counter space and 3 appliances. A 2-piece bathroom is tucked off the back door leading you to a deck (new deck slated in the near future). The luminous dining room is spacious. Main floor laundry room (washer/dryer included) is a big bonus! Upstairs features 2 generously sized bedrooms with their own 4 piece ensuite and large walk-in closet. The fully developed basement showcases a family room, bedroom (window is not egress...as is), 4 piece bathroom and roomy storage room (storage under steps too). Furnace was cleaned May 3, 2024. Two small pets are allowed and must be approved by the condo board. Condo Fee is $320.00. This beauty won't last long!
Location
Province AB
County Red Deer
Zoning R2
Direction S
Rooms
Basement Finished, Full
Interior
Interior Features Storage
Heating Forced Air, Natural Gas
Cooling None
Flooring Carpet, Linoleum, Tile
Fireplaces Number 1
Fireplaces Type Decorative, Gas, Glass Doors, Living Room
Appliance Dishwasher, Electric Stove, Range Hood, Refrigerator, Washer/Dryer Stacked, Window Coverings
Laundry In Kitchen
Exterior
Garage Assigned, Front Drive, Off Street, Side By Side, Stall
Garage Description Assigned, Front Drive, Off Street, Side By Side, Stall
Fence None
Community Features Schools Nearby, Shopping Nearby, Sidewalks, Street Lights
Utilities Available Cable Available
Amenities Available Other, Parking, Visitor Parking
Roof Type Asphalt Shingle
Porch Deck, Front Porch
Parking Type Assigned, Front Drive, Off Street, Side By Side, Stall
Total Parking Spaces 2
Building
Lot Description Landscaped
Foundation Poured Concrete
Sewer Public Sewer
Water Public
Architectural Style 2 Storey, Up/Down
Level or Stories Two
Structure Type Vinyl Siding,Wood Frame
Others
HOA Fee Include Common Area Maintenance,Maintenance Grounds,Professional Management,Reserve Fund Contributions,See Remarks
Restrictions Pet Restrictions or Board approval Required,Pets Allowed,See Remarks
Tax ID 83323858
Ownership Private
Pets Description Restrictions
Read Less
GET MORE INFORMATION





