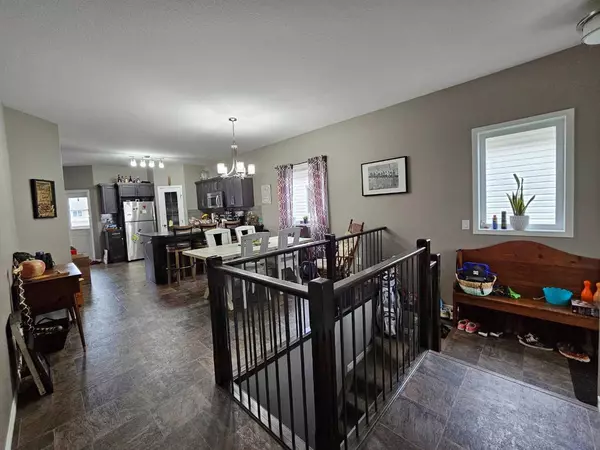For more information regarding the value of a property, please contact us for a free consultation.
3 Concord Rise Sylvan Lake, AB T4S1M9
Want to know what your home might be worth? Contact us for a FREE valuation!

Our team is ready to help you sell your home for the highest possible price ASAP
Key Details
Sold Price $438,000
Property Type Single Family Home
Sub Type Detached
Listing Status Sold
Purchase Type For Sale
Square Footage 1,291 sqft
Price per Sqft $339
Subdivision Crestview
MLS® Listing ID A2130046
Sold Date 05/25/24
Style Bungalow
Bedrooms 5
Full Baths 3
Originating Board Central Alberta
Year Built 2015
Annual Tax Amount $3,763
Tax Year 2018
Lot Size 4,275 Sqft
Acres 0.1
Property Description
Welcome to your next investment opportunity! This stunning Legally Suited 2015 Bungalow Home in Crestview offers convenience & privacy. This WALKOUT BUNGALOW features and OPEN CONCEPT, 3 bedrooms and 2 bathrooms including a master suite with walk-in closet and full 4 pc ensuite on the main level. Showcasing a chef's kitchen with stainless steel appliances, tiled backsplash, custom cabinets, and an eat-up bar, all flowing seamlessly into the dining and living areas. The fully legal basement suite offers 2 bedrooms, a full bathroom, and a modern kitchen with stainless steel appliances and dark cabinets. With separate entrances, laundry facilities, and utility meters, this property provides flexibility for tenants and owners alike. Enjoy comfort and efficiency with in-floor heating, an HRV system, and a fully finished yard with a large deck. Currently rented for investment purposes, this duplex presents a fantastic opportunity for income generation or mortgage assistance, all in a prime location close to amenities & parks. Tenant upstairs is in a lease till end of March 2025 and downstairs tenant is moving out end of May 2024. This is an investment gem you don't want to miss!
Location
Province AB
County Red Deer County
Zoning R5
Direction N
Rooms
Basement Separate/Exterior Entry, Finished, See Remarks, Suite, Walk-Out To Grade
Interior
Interior Features Closet Organizers, Open Floorplan, Pantry, Separate Entrance, Walk-In Closet(s)
Heating In Floor, Forced Air, Natural Gas
Cooling None
Flooring Carpet, Laminate
Appliance Dishwasher, Dryer, Electric Stove, Microwave, Refrigerator
Laundry In Unit, Lower Level, Main Level
Exterior
Garage Additional Parking, Alley Access, Off Street, Parking Pad
Garage Description Additional Parking, Alley Access, Off Street, Parking Pad
Fence Cross Fenced, Fenced
Community Features Park, Playground
Roof Type Asphalt Shingle
Porch Deck
Lot Frontage 35.0
Parking Type Additional Parking, Alley Access, Off Street, Parking Pad
Total Parking Spaces 4
Building
Lot Description Back Lane, Lawn, Standard Shaped Lot, Rectangular Lot
Foundation Poured Concrete
Architectural Style Bungalow
Level or Stories One
Structure Type Stone,Vinyl Siding,Wood Siding
Others
Restrictions None Known
Tax ID 84875611
Ownership Private
Read Less
GET MORE INFORMATION





