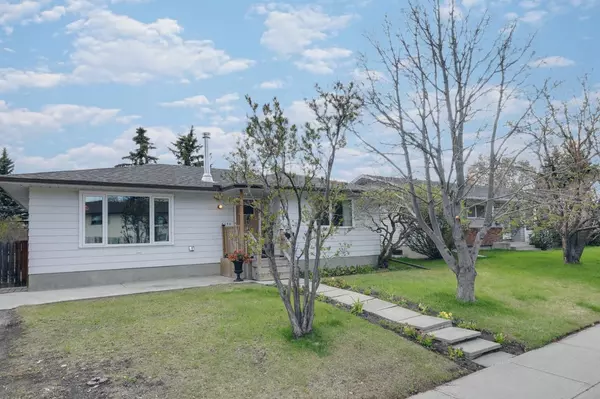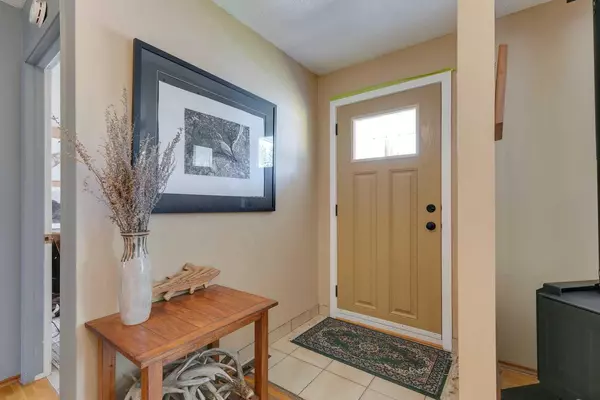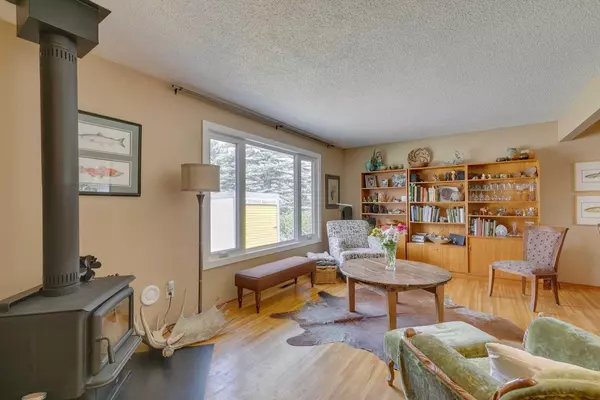For more information regarding the value of a property, please contact us for a free consultation.
6140 Dalmarnock CRES NW Calgary, AB T3A 1H2
Want to know what your home might be worth? Contact us for a FREE valuation!

Our team is ready to help you sell your home for the highest possible price ASAP
Key Details
Sold Price $703,000
Property Type Single Family Home
Sub Type Detached
Listing Status Sold
Purchase Type For Sale
Square Footage 1,123 sqft
Price per Sqft $626
Subdivision Dalhousie
MLS® Listing ID A2134202
Sold Date 05/25/24
Style Bungalow
Bedrooms 4
Full Baths 2
Originating Board Calgary
Year Built 1969
Annual Tax Amount $3,230
Tax Year 2023
Lot Size 6,038 Sqft
Acres 0.14
Property Description
Immaculate & charming, 3 & 1 bedroom, 2 bath, 1123 sq. ft. bungalow situated on a quiet street adjacent to a park with a sunny south back yard featuring original hardwood floors throughout the main floor. Good sized living room with cozy woodburning fireplace open to a charming dining room. The family sized kitchen with white cabinetry & a removable island has a sink overlooking the private back yard & has plenty of room for a breakfast nook. There are 3 good sized bedrooms on the main floor including a king sized master. The main bath is a 4pc with tub & shower. There is a separate entrance to the lower level which includes a 3 pc bath, huge family room, large master with walk-in closet, a spacious pantry & laundry/mechanical room. The backyard features a newer low maintenance deck & has lots of space for the garage of your dreams. This home has been well maintained & updated over the years. Exceptional location close to parks, schools, shopping & transit.
Location
Province AB
County Calgary
Area Cal Zone Nw
Zoning R-C1
Direction N
Rooms
Basement Finished, Full
Interior
Interior Features Closet Organizers, Storage
Heating Forced Air, Natural Gas
Cooling None
Flooring Carpet, Hardwood, Linoleum, Tile
Fireplaces Number 1
Fireplaces Type Gas
Appliance Dryer, Electric Stove, Range Hood, Refrigerator, Washer, Window Coverings
Laundry Laundry Room, Lower Level
Exterior
Parking Features Driveway, Parking Pad
Garage Description Driveway, Parking Pad
Fence Fenced
Community Features Park, Playground, Schools Nearby, Shopping Nearby, Sidewalks, Street Lights, Walking/Bike Paths
Roof Type Asphalt Shingle
Porch Deck
Lot Frontage 54.99
Total Parking Spaces 1
Building
Lot Description Back Lane, Back Yard, Private, Rectangular Lot
Foundation Poured Concrete
Architectural Style Bungalow
Level or Stories One
Structure Type Metal Siding ,Stucco
Others
Restrictions None Known
Tax ID 83074341
Ownership Private
Read Less




