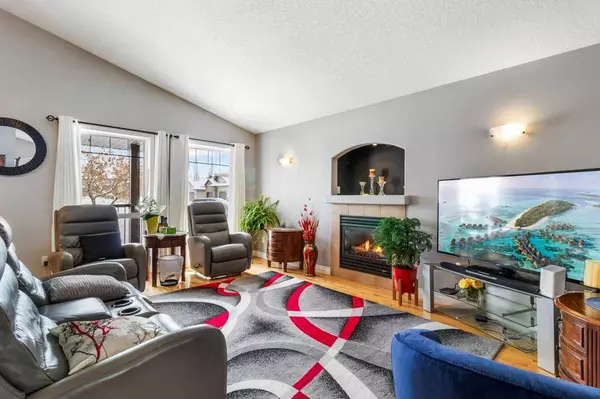For more information regarding the value of a property, please contact us for a free consultation.
146 Alberts Close Red Deer, AB T4R 3J8
Want to know what your home might be worth? Contact us for a FREE valuation!

Our team is ready to help you sell your home for the highest possible price ASAP
Key Details
Sold Price $530,000
Property Type Single Family Home
Sub Type Detached
Listing Status Sold
Purchase Type For Sale
Square Footage 1,384 sqft
Price per Sqft $382
Subdivision Anders South
MLS® Listing ID A2117226
Sold Date 05/25/24
Style Bungalow
Bedrooms 4
Full Baths 3
Originating Board Central Alberta
Year Built 2003
Annual Tax Amount $4,476
Tax Year 2023
Lot Size 7,363 Sqft
Acres 0.17
Property Description
SELLER SAYS "BRING YOUR OFFERS!" Don't miss out on this outstanding 4 bedroom 3 bath walkout bungalow on a quiet street in a desired neighborhood. Located close to shopping, schools and parks, this gorgeous home is the perfect place to raise your family! The welcoming front porch is the gateway to this outstanding home that features a cozy living room with gas fireplace, and hardwood flooring. Bright kitchen boasts a pantry, island, and ample cupboard and counter space. Large master bedroom with 3 pc ensuite and walk in closet. The main floor also features 2 more bedrooms, and a full 4 pc bath, as well as laundry area. Head downstairs to the walkout basement that features a massive recreation room complete with wet bar, and plenty of room for a pool table. A very large bedroom, as well as a second bonus room that could be used as a bedroom are the perfect private spaces for your guests or teens. Another 4 pc bath, and a large store area complete the lower level. This home is situated on a pie lot that offers plenty of space for your kids and pets, and features a good sized deck and a lower patio for those relaxing summer days. With extras such as in floor heat, central vac, and Central A/C, this home is the total package!
Location
Province AB
County Red Deer
Zoning R1
Direction E
Rooms
Basement Finished, Full, Walk-Out To Grade
Interior
Interior Features Central Vacuum, Kitchen Island, No Animal Home, No Smoking Home, Wet Bar
Heating In Floor, Forced Air
Cooling Central Air
Flooring Carpet, Hardwood, Tile
Fireplaces Number 1
Fireplaces Type Gas, Living Room
Appliance Central Air Conditioner, Electric Stove, Range, Range Hood, Refrigerator, Washer/Dryer
Laundry Main Level
Exterior
Garage Double Garage Attached
Garage Spaces 2.0
Garage Description Double Garage Attached
Fence Fenced
Community Features Park, Pool, Walking/Bike Paths
Roof Type Asphalt Shingle
Porch Deck, Patio, Porch
Lot Frontage 75.46
Parking Type Double Garage Attached
Exposure E
Total Parking Spaces 2
Building
Lot Description Back Lane, Gentle Sloping, Landscaped, Pie Shaped Lot
Foundation Poured Concrete
Architectural Style Bungalow
Level or Stories One
Structure Type Concrete,Wood Frame
Others
Restrictions None Known
Tax ID 83341701
Ownership Private
Read Less
GET MORE INFORMATION





